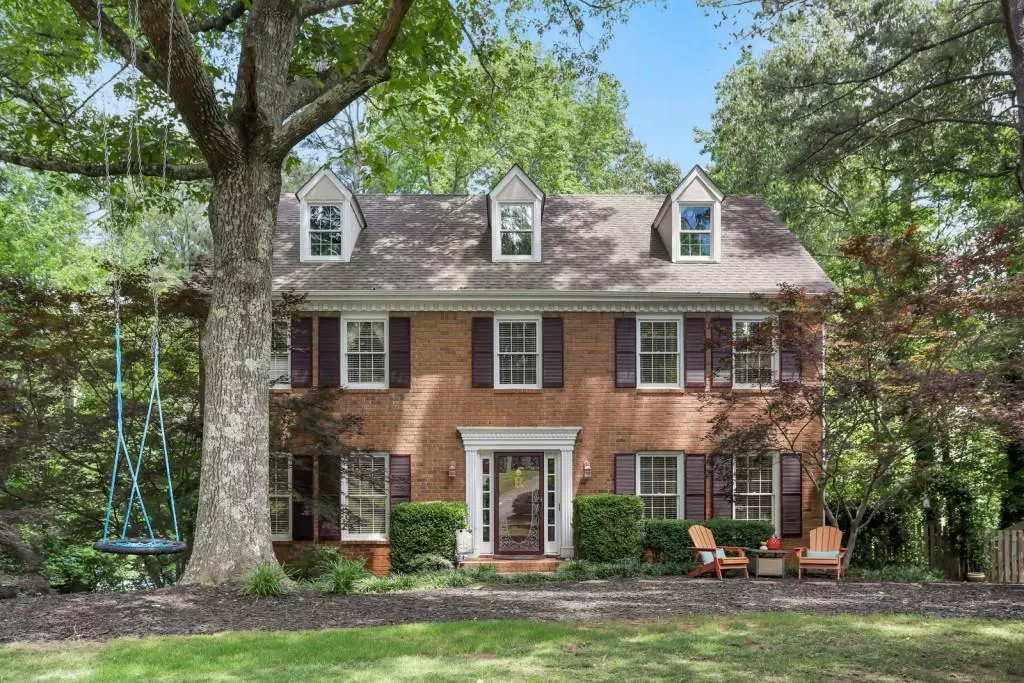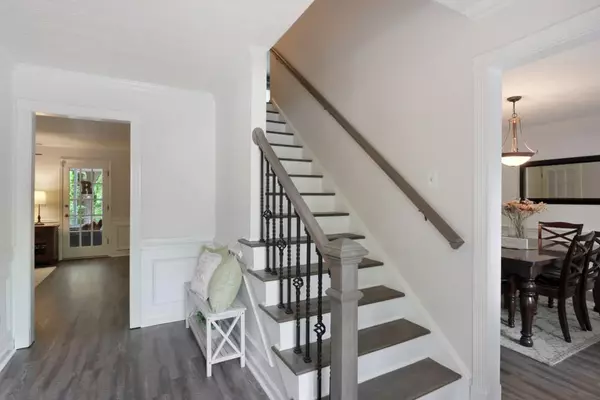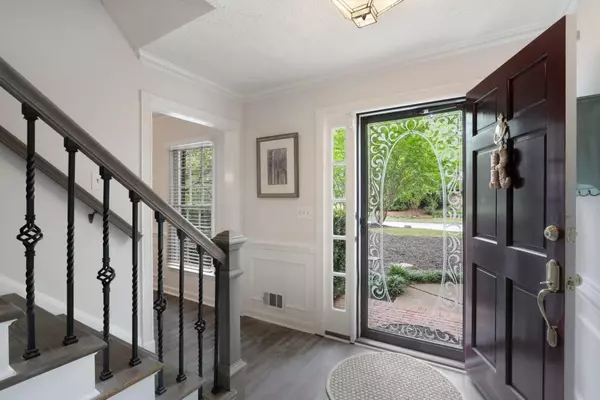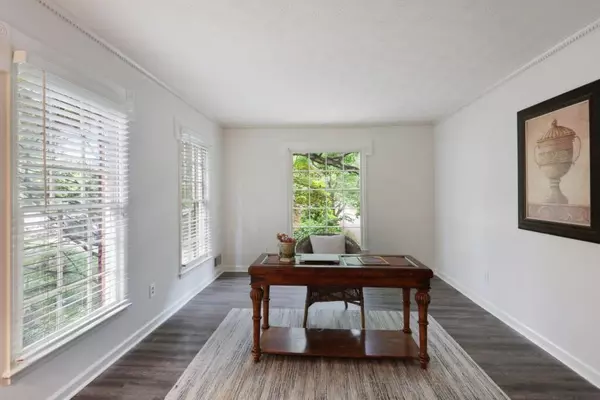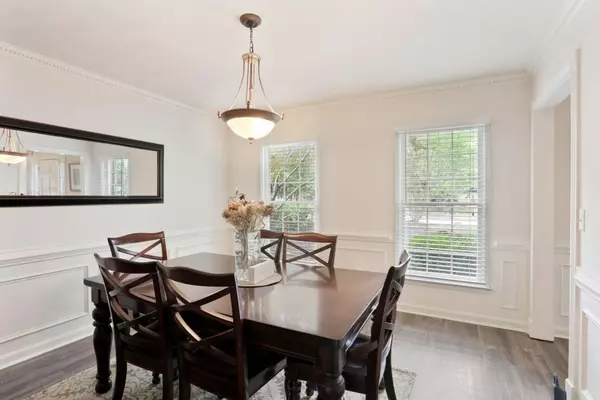$400,000
$400,000
For more information regarding the value of a property, please contact us for a free consultation.
4 Beds
2.5 Baths
2,671 SqFt
SOLD DATE : 08/31/2020
Key Details
Sold Price $400,000
Property Type Single Family Home
Sub Type Single Family Residence
Listing Status Sold
Purchase Type For Sale
Square Footage 2,671 sqft
Price per Sqft $149
Subdivision Chestnut Springs
MLS Listing ID 6728274
Sold Date 08/31/20
Style Traditional
Bedrooms 4
Full Baths 2
Half Baths 1
Construction Status Resale
HOA Fees $600
HOA Y/N Yes
Originating Board FMLS API
Year Built 1985
Annual Tax Amount $3,914
Tax Year 2019
Lot Size 0.394 Acres
Acres 0.394
Property Description
Welcome home to the lifestyle people leave the city for....this adorable, updated home is nestled in one of the most scenic neighborhoods in East Cobb. Filled with fun, social neighbors, you'll love relaxing at the pool, fishing in the neighborhood lake and more! Large, updated kitchen with gleaming stainless steel appliances, granite & more is open to a vaulted, skylit breakfast room complete with exposed brick wall and view to the private backyard! Fireside family room with flanking bookcases off the kitchen and 1/2 bath opens to a serene screen porch that makes you feel like you're relaxing in the trees. Formal LR is the PERFECT home office or playroom! Upstairs,you'll find generous-sized guest bedrooms, guest bath & large master with renovated & vaulted bath complete w/ separate vanities, large shower and separate tub + walk-in closet. Send the littles to the finished basement to play or make it a retreat just for you. (why should the kids get all the fun space?!). Outside, you'll find a fenced backyard complete with a flat area big enough for a playset and trampoline! Walk to the neighborhood amenities! Short drive to all of East Cobb's best shops, restaurants and of course- schools! Come fast- won't last long!
Location
State GA
County Cobb
Area 82 - Cobb-East
Lake Name None
Rooms
Bedroom Description Oversized Master
Other Rooms None
Basement Daylight, Driveway Access, Exterior Entry, Finished, Interior Entry, Partial
Dining Room Separate Dining Room
Interior
Interior Features Bookcases, Disappearing Attic Stairs, Double Vanity, Entrance Foyer, High Speed Internet, Walk-In Closet(s)
Heating Central, Natural Gas
Cooling Ceiling Fan(s), Central Air
Flooring Other
Fireplaces Number 1
Fireplaces Type Family Room
Window Features Skylight(s)
Appliance Dishwasher, Disposal, Gas Range, Gas Water Heater, Microwave
Laundry Laundry Room, Main Level
Exterior
Exterior Feature Private Yard, Storage
Parking Features Garage, Garage Door Opener, Garage Faces Side
Garage Spaces 2.0
Fence Back Yard
Pool None
Community Features Clubhouse, Fishing, Homeowners Assoc, Lake, Playground, Pool, Street Lights, Swim Team, Tennis Court(s)
Utilities Available Cable Available, Electricity Available, Natural Gas Available, Phone Available, Sewer Available, Water Available
Waterfront Description Creek
View Other
Roof Type Composition
Street Surface Paved
Accessibility None
Handicap Access None
Porch Patio, Rear Porch, Screened
Total Parking Spaces 2
Building
Lot Description Back Yard, Corner Lot, Front Yard, Landscaped, Wooded
Story Two
Sewer Public Sewer
Water Public
Architectural Style Traditional
Level or Stories Two
Structure Type Brick 3 Sides
New Construction No
Construction Status Resale
Schools
Elementary Schools Kincaid
Middle Schools Dodgen
High Schools Walton
Others
HOA Fee Include Swim/Tennis
Senior Community no
Restrictions false
Tax ID 16084200150
Ownership Fee Simple
Financing no
Special Listing Condition None
Read Less Info
Want to know what your home might be worth? Contact us for a FREE valuation!

Our team is ready to help you sell your home for the highest possible price ASAP

Bought with Virtual Properties Realty.Net, LLC.
GET MORE INFORMATION
MBA, Broker-Owner | Lic# 373610

