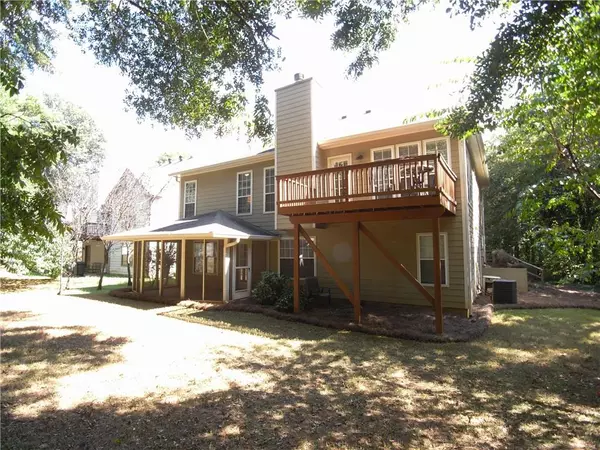$366,500
$370,000
0.9%For more information regarding the value of a property, please contact us for a free consultation.
3 Beds
2.5 Baths
2,547 SqFt
SOLD DATE : 02/11/2019
Key Details
Sold Price $366,500
Property Type Single Family Home
Sub Type Single Family Residence
Listing Status Sold
Purchase Type For Sale
Square Footage 2,547 sqft
Price per Sqft $143
Subdivision Ashwood Glen
MLS Listing ID 6079878
Sold Date 02/11/19
Style Traditional
Bedrooms 3
Full Baths 2
Half Baths 1
Originating Board FMLS API
Year Built 1994
Annual Tax Amount $3,960
Tax Year 2017
Lot Size 0.400 Acres
Property Description
Hot location next to walk/bike trails & so close to Decatur Sq. Phenomenally fun floor plan for parties, roommates, extended fam. Perhaps largest home & lot in nborhood - compare sqft. Master on main w/high vaultd ceilings. Huge finished terrace level w/ginormous media/rec rm. Secluded, wooded, private cul-de-sac. Granite & tumbled tile kit. Deck off fam rm. Vaultd screen porch off rec/media rm. Bonus rm. Large laundry rm. Concrete siding. New AC. Superb condition & rarely lived in by traveling owner. Sold "As-Is" subject to Due Diligence - out of country seller.
Location
State GA
County Dekalb
Rooms
Other Rooms None
Basement Daylight, Exterior Entry, Finished, Finished Bath, Full, Interior Entry
Dining Room Separate Dining Room
Interior
Interior Features Cathedral Ceiling(s), Disappearing Attic Stairs, Double Vanity, Entrance Foyer, High Ceilings 9 ft Lower, High Ceilings 10 ft Upper
Heating Forced Air, Natural Gas
Cooling Central Air
Flooring Carpet, Hardwood
Fireplaces Number 1
Fireplaces Type Factory Built, Family Room, Gas Log
Laundry Laundry Room, Lower Level
Exterior
Exterior Feature Other
Parking Features Garage, Level Driveway
Garage Spaces 2.0
Fence None
Pool None
Community Features Near Shopping
Utilities Available Electricity Available, Natural Gas Available, Underground Utilities
Waterfront Description None
View Other
Roof Type Composition
Building
Lot Description Cul-De-Sac, Private, Wooded
Story One
Sewer Public Sewer
Water Public
New Construction No
Schools
Elementary Schools Avondale
Middle Schools Druid Hills
High Schools Druid Hills
Others
Senior Community no
Special Listing Condition None
Read Less Info
Want to know what your home might be worth? Contact us for a FREE valuation!

Our team is ready to help you sell your home for the highest possible price ASAP

Bought with Keller Williams Realty Atl Perimeter
GET MORE INFORMATION
MBA, Broker-Owner | Lic# 373610






