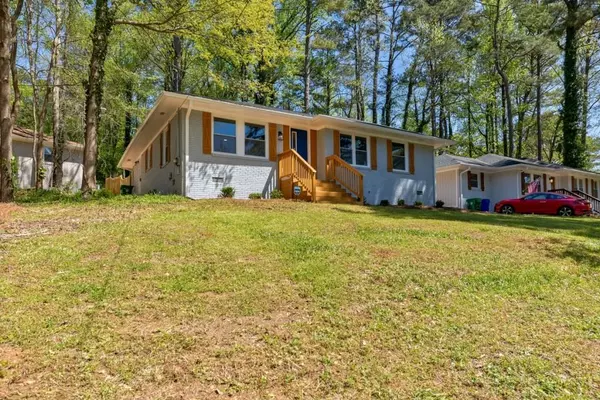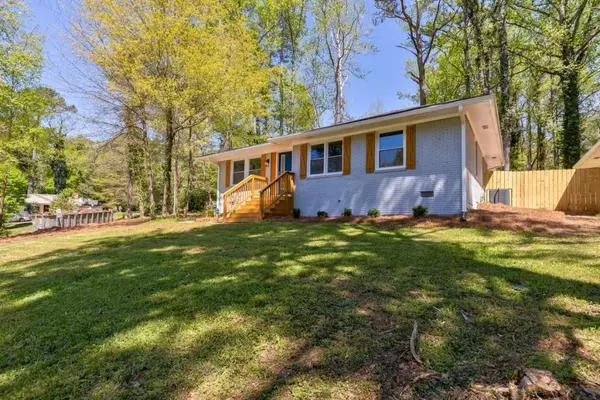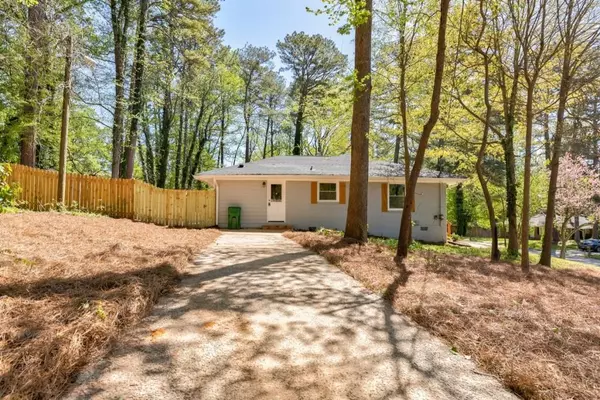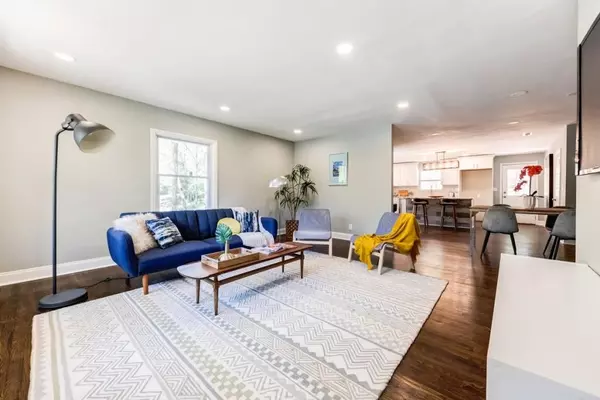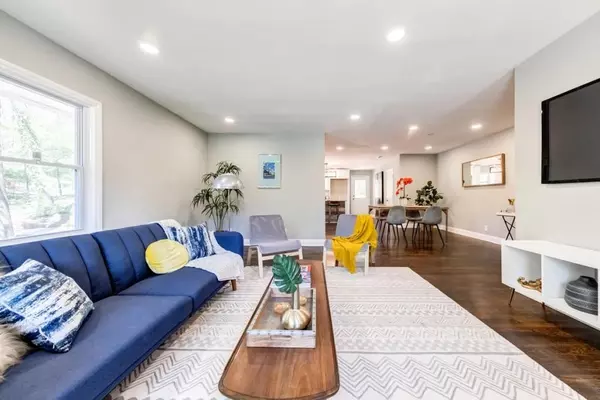$307,500
$309,900
0.8%For more information regarding the value of a property, please contact us for a free consultation.
3 Beds
2.5 Baths
1,642 SqFt
SOLD DATE : 05/22/2020
Key Details
Sold Price $307,500
Property Type Single Family Home
Sub Type Single Family Residence
Listing Status Sold
Purchase Type For Sale
Square Footage 1,642 sqft
Price per Sqft $187
Subdivision Belvedere Park
MLS Listing ID 6705713
Sold Date 05/22/20
Style Ranch
Bedrooms 3
Full Baths 2
Half Baths 1
Construction Status Updated/Remodeled
HOA Y/N No
Originating Board FMLS API
Year Built 1953
Annual Tax Amount $1,377
Tax Year 2019
Lot Size 0.300 Acres
Acres 0.3
Property Description
The search is over! Gorgeous open-concept fully renovated brick ranch perfectly located in HOT East Atlanta! Beautiful site finished hardwood flooring throughout, professional grade Viking and Zline appliances, exotic granite, kitchen overlooking the dining and living room for easy entertaining, new soft close shaker cabinets, flat LED Lighting, dedicated Laundry room off Master closet (as featured in high end new constructions), generous M Bedroom, luxurious M Bath w dimmable backlit mirror and spa-like shower, double vanities in both bathrooms, dedicated Pantry room, new outdoor pad is overlooking spacious sodded fenced backyard. New 25yr architectural roof w/gutters, fresh interior and exterior paint, new HVAC, Nest, new windows, largely new electrical and plumbing fixtures. Minutes from Downtown Decatur.
Location
State GA
County Dekalb
Area 52 - Dekalb-West
Lake Name None
Rooms
Bedroom Description Master on Main
Other Rooms Other
Basement Crawl Space
Main Level Bedrooms 3
Dining Room Open Concept
Interior
Interior Features Walk-In Closet(s)
Heating Central, Electric
Cooling Central Air
Flooring Hardwood
Fireplaces Type None
Window Features Insulated Windows
Appliance Dishwasher, Gas Range, Range Hood
Laundry Laundry Room, Main Level, Other
Exterior
Exterior Feature Private Front Entry, Private Rear Entry, Private Yard, Storage
Parking Features Driveway
Fence Back Yard, Fenced, Privacy
Pool None
Community Features Park
Utilities Available Electricity Available, Natural Gas Available, Sewer Available, Water Available
Waterfront Description None
View Other
Roof Type Composition
Street Surface Asphalt
Accessibility None
Handicap Access None
Porch Patio
Building
Lot Description Back Yard, Front Yard, Landscaped, Private
Story One
Sewer Public Sewer
Water Public
Architectural Style Ranch
Level or Stories One
Structure Type Brick 4 Sides
New Construction No
Construction Status Updated/Remodeled
Schools
Elementary Schools Peachcrest
Middle Schools Mary Mcleod Bethune
High Schools Towers
Others
Senior Community no
Restrictions false
Tax ID 15 184 17 013
Ownership Fee Simple
Financing no
Special Listing Condition None
Read Less Info
Want to know what your home might be worth? Contact us for a FREE valuation!

Our team is ready to help you sell your home for the highest possible price ASAP

Bought with Redfin Corporation
GET MORE INFORMATION
MBA, Broker-Owner | Lic# 373610


