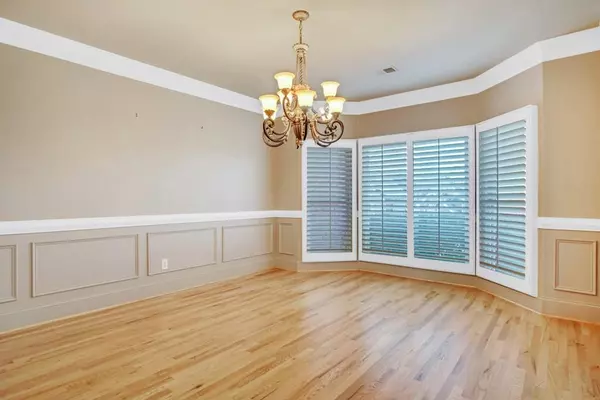$460,000
$454,900
1.1%For more information regarding the value of a property, please contact us for a free consultation.
4 Beds
3.5 Baths
3,561 SqFt
SOLD DATE : 06/18/2020
Key Details
Sold Price $460,000
Property Type Single Family Home
Sub Type Single Family Residence
Listing Status Sold
Purchase Type For Sale
Square Footage 3,561 sqft
Price per Sqft $129
Subdivision Olde Towne Residences
MLS Listing ID 6705974
Sold Date 06/18/20
Style Ranch, Traditional
Bedrooms 4
Full Baths 3
Half Baths 1
Construction Status Resale
HOA Y/N Yes
Originating Board FMLS API
Year Built 1994
Annual Tax Amount $4,505
Tax Year 2019
Lot Size 0.300 Acres
Acres 0.3
Property Description
Multiple Offers! Calling for Highest and Best by 7pm 5-19-2020. This is a rare find & amazing location! Gorgeous & meticulously maintained, this master on the main home is a must see! You'll be in love from the moment you pull up the drive. 3 sides brick, side entry garage, perfectly manicured lawn is an oasis in both front & back, 8-ft cedar fence for privacy, & an 800 sqft stamped concrete patio & Hot Springs Spa! Current owner has made many upgrades to the home including new, under warranty, state of the art HVACs w/ Carrier's most advanced Infiniti Systems including UV air filters & humidifiers, 2 water purifying systems. 1 Whole House & a Kenetico Reverse Osmosis, & Steam Shower. Kitchen has been renovated w/ SS appliances; subzero refrigerator & under-counter beverage center. Home has custom AV Maple cabinets flanking a stack stone fireplace up to the 18-ft ceiling as well as AV cabinet in the bkfst nook. Built in AV has distributed sound & high fidelity 5.1 surround built in the greatroom w/ Blu-ray, PS4, Amplifiers, & integrated control system. Add'l speakers throughout home & patio. Master Bthrm has been renovated, new counters & steam shower. Home has 2-in plantation shutters. Master bdrm has vaulted ceiling w/ indirect lighting,fireplace & huge closet. Garage door & motorized system replaced w/ quiet Lift Master. Home was painted 3 yrs ago w/ new gutters & gutter helmets. New 60 Gallon water Heater jsut installed. Main living is very open. Upstairs has 3 bdrms, a jack-n-Jill bath & an add'l private bath in bdrm, a spacious loft overlooks the family rm & an unfinished walk-in attic space offers great storage. The true beauty of the home is the privacy of the backyard & stunning gardens that flow through the space.
Location
State GA
County Gwinnett
Area 62 - Gwinnett County
Lake Name None
Rooms
Bedroom Description Master on Main
Other Rooms Other
Basement None
Main Level Bedrooms 1
Dining Room Seats 12+, Separate Dining Room
Interior
Interior Features Double Vanity, Entrance Foyer, High Ceilings 10 ft Main, High Speed Internet, Sauna, Tray Ceiling(s), Walk-In Closet(s), Other
Heating Natural Gas, Zoned
Cooling Ceiling Fan(s), Central Air, Zoned
Flooring Carpet, Ceramic Tile, Hardwood
Fireplaces Number 2
Fireplaces Type Factory Built, Family Room, Gas Log, Gas Starter, Great Room, Master Bedroom
Window Features Plantation Shutters
Appliance Dishwasher, Disposal, Gas Cooktop, Gas Oven, Gas Water Heater, Microwave, Refrigerator, Self Cleaning Oven, Washer, Other
Laundry In Hall, In Kitchen, Laundry Room, Main Level
Exterior
Exterior Feature Private Rear Entry, Private Yard
Parking Features Garage, Garage Door Opener, Garage Faces Side, Level Driveway
Garage Spaces 2.0
Fence Back Yard, Privacy, Wood
Pool None
Community Features Homeowners Assoc, Near Schools, Near Shopping, Sidewalks, Street Lights
Utilities Available Cable Available, Electricity Available, Natural Gas Available, Phone Available, Sewer Available, Underground Utilities, Water Available
Waterfront Description None
View Rural
Roof Type Composition
Street Surface Asphalt
Accessibility None
Handicap Access None
Porch Patio
Total Parking Spaces 2
Building
Lot Description Back Yard, Front Yard, Landscaped, Level, Private
Story Two
Sewer Public Sewer
Water Public
Architectural Style Ranch, Traditional
Level or Stories Two
Structure Type Brick 3 Sides, Cement Siding
New Construction No
Construction Status Resale
Schools
Elementary Schools Chattahoochee - Gwinnett
Middle Schools Duluth
High Schools Duluth
Others
Senior Community no
Restrictions false
Tax ID R7244 275
Ownership Fee Simple
Financing no
Special Listing Condition None
Read Less Info
Want to know what your home might be worth? Contact us for a FREE valuation!

Our team is ready to help you sell your home for the highest possible price ASAP

Bought with Duffy Realty of Atlanta
GET MORE INFORMATION
MBA, Broker-Owner | Lic# 373610






