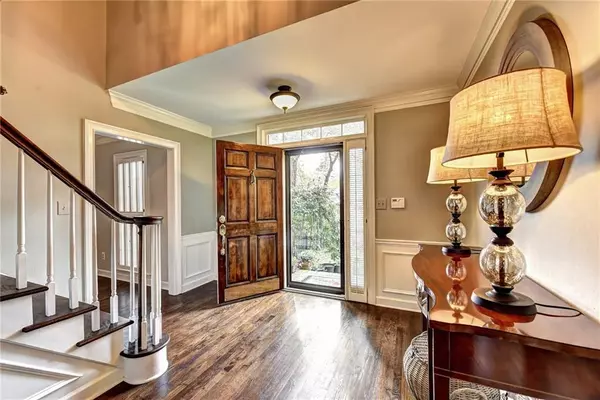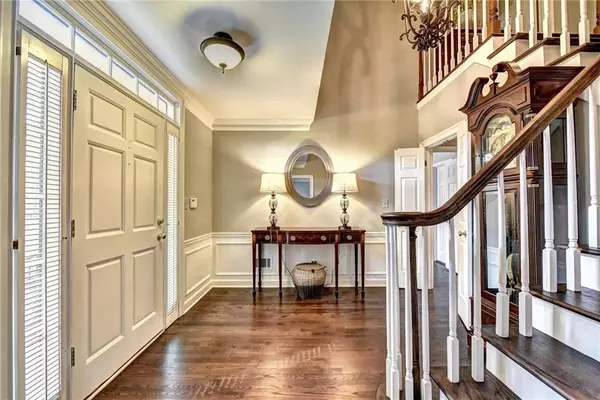$565,000
$579,900
2.6%For more information regarding the value of a property, please contact us for a free consultation.
5 Beds
4 Baths
4,116 SqFt
SOLD DATE : 07/10/2020
Key Details
Sold Price $565,000
Property Type Single Family Home
Sub Type Single Family Residence
Listing Status Sold
Purchase Type For Sale
Square Footage 4,116 sqft
Price per Sqft $137
Subdivision Doublegate
MLS Listing ID 6697148
Sold Date 07/10/20
Style Traditional
Bedrooms 5
Full Baths 4
Construction Status Resale
HOA Fees $100
HOA Y/N Yes
Originating Board FMLS API
Year Built 1987
Annual Tax Amount $4,531
Tax Year 2019
Lot Size 0.496 Acres
Acres 0.4959
Property Description
No detail has been overlooked in this beautifully designed and impeccably maintained home in sought after Doublegate. If you are looking for move in ready and amazingly gorgeous... then this is the home for you! Approx $80,000 in recent improvements make this home a showplace! Newly refinished hardwoods throughout main. Complete renovation in the kitchen to incl new designer floor tile, beautiful quartz countertops, subway tile backsplash & KITCHENAID stainless steel appliances. Main level bath features new quartz counters, marble floors, new light fixture, new faucet. Light filled, vaulted cedar ceiling sunroom was added and it's the perfect place to enjoy a cup of coffee or a glass of wine. Upstairs Secondary bath features double vanity, granite counters, new fixtures and faucet. Master bath is fabulous and boasts granite countertops, lovely accent tile, newer shower with frameless glass door, new mirrors, faucets and fixtures. There's even a laundry chute! AMAZING backyard which is private and fenced with lots of room for play equipment. Truly a Nature lovers paradise, featuring oversized wrap around deck that flanks the sunroom for extra entertaining space. Finished basement with your own personal SAUNA and cedar closet! Live like royalty in this amazing home, located in the heart of Johns Creek...close to literally everything! Enjoy everything the community of Doublegate has to offer just in time for summer.
Location
State GA
County Fulton
Area 14 - Fulton North
Lake Name None
Rooms
Bedroom Description Oversized Master
Other Rooms None
Basement Daylight, Exterior Entry, Finished, Finished Bath, Full
Main Level Bedrooms 1
Dining Room Seats 12+, Separate Dining Room
Interior
Interior Features Beamed Ceilings, Bookcases, Cathedral Ceiling(s), Entrance Foyer, High Speed Internet, Sauna, Walk-In Closet(s)
Heating Central
Cooling Central Air
Flooring Ceramic Tile, Hardwood
Fireplaces Number 1
Fireplaces Type Family Room, Gas Log
Window Features Insulated Windows
Appliance Dishwasher, Disposal, Double Oven, Electric Cooktop, Self Cleaning Oven
Laundry Main Level
Exterior
Exterior Feature Private Yard
Parking Features Garage, Garage Faces Side, Kitchen Level
Garage Spaces 2.0
Fence Fenced
Pool None
Community Features Playground, Pool, Street Lights, Swim Team, Tennis Court(s)
Utilities Available Cable Available, Electricity Available, Natural Gas Available, Phone Available, Sewer Available, Underground Utilities, Water Available
View Other
Roof Type Composition
Street Surface Asphalt
Accessibility None
Handicap Access None
Porch Deck, Patio
Total Parking Spaces 2
Building
Lot Description Back Yard, Front Yard, Landscaped, Wooded
Story Two
Sewer Public Sewer
Water Public
Architectural Style Traditional
Level or Stories Two
Structure Type Brick 3 Sides
New Construction No
Construction Status Resale
Schools
Elementary Schools State Bridge Crossing
Middle Schools Autrey Mill
High Schools Johns Creek
Others
Senior Community no
Restrictions true
Tax ID 11 071402470197
Special Listing Condition None
Read Less Info
Want to know what your home might be worth? Contact us for a FREE valuation!

Our team is ready to help you sell your home for the highest possible price ASAP

Bought with Beacham and Company Realtors
GET MORE INFORMATION
MBA, Broker-Owner | Lic# 373610






