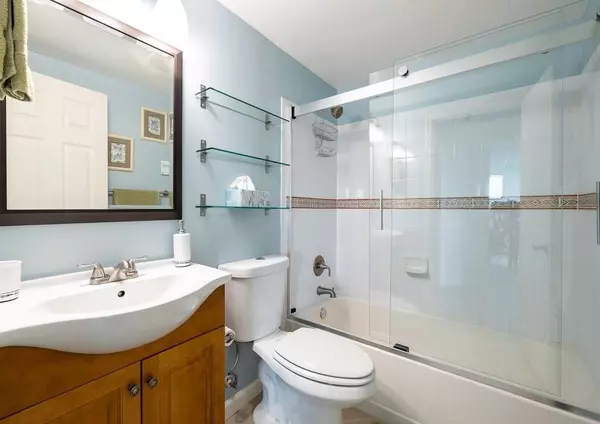$126,000
$134,900
6.6%For more information regarding the value of a property, please contact us for a free consultation.
1 Bed
1 Bath
814 SqFt
SOLD DATE : 06/02/2020
Key Details
Sold Price $126,000
Property Type Condo
Sub Type Condominium
Listing Status Sold
Purchase Type For Sale
Square Footage 814 sqft
Price per Sqft $154
Subdivision Somerset Heights
MLS Listing ID 6704354
Sold Date 06/02/20
Style High Rise (6 or more stories)
Bedrooms 1
Full Baths 1
Construction Status Resale
HOA Fees $479
HOA Y/N Yes
Originating Board FMLS API
Year Built 1968
Annual Tax Amount $1,580
Tax Year 2017
Lot Size 1.000 Acres
Acres 1.0
Property Description
This is your golden Decatur opportunity - you won't find a better unit ANYWHERE at a price like this! This is the best 1 bedroom floorplan Somerset Heights has to offer - open layout with tons of natural light, great kitchen space, dining area open to sizable living room, large bedroom with walk-in closet, full sized laundry (with shelving!) and fantastic tiled balcony with incredible 11th floor views! This one is fully loaded with upgrades including hardwood floors, designer paint and high end contemporary light fixtures throughout. Kitchen upgrades include Quartz counters, stainless appliances, tiled backsplash and triple osmosis water filtration; tiled bath has upgraded vanity/sink combo, tiled shower with new Kohler glass doors. Bonus features include professional solar film and remote controlled sun shade for glass balcony doors = energy savings, tiled balcony with Minka Aire fan and dimmer light, full sized stackable washer/dryer set, AND coveted climate controlled storage space!! Somerset Heights has a great community space and game room, refinished pool and BBQ deck, top notch workout facility, office and library, covered parking, and so much more. HOA covers ALL basic utilities!! Perfect Decatur spot for anyone - great location for Emory students, no school taxes for seniors! What's not to love?! ***Property can be purchased furnished for additional fee. DON'T MISS THE VIRTUAL TOUR!
Location
State GA
County Dekalb
Area 52 - Dekalb-West
Lake Name None
Rooms
Bedroom Description Master on Main
Other Rooms None
Basement None
Main Level Bedrooms 1
Dining Room Open Concept
Interior
Interior Features High Ceilings 9 ft Main, Elevator, Entrance Foyer, Low Flow Plumbing Fixtures, Other, Walk-In Closet(s)
Heating Electric, Forced Air
Cooling Central Air
Flooring None
Fireplaces Type None
Window Features None
Appliance Dishwasher, Refrigerator, Gas Range, Microwave
Laundry In Hall
Exterior
Exterior Feature Storage, Balcony, Courtyard
Parking Features Covered, Parking Lot
Fence None
Pool None
Community Features Clubhouse, Meeting Room, Homeowners Assoc, Near Trails/Greenway, Fitness Center, Pool
Utilities Available Cable Available
Waterfront Description None
View City, Other
Roof Type Composition
Street Surface None
Accessibility Accessible Bedroom, Accessible Doors, Accessible Entrance, Accessible Elevator Installed
Handicap Access Accessible Bedroom, Accessible Doors, Accessible Entrance, Accessible Elevator Installed
Porch None
Building
Lot Description Level
Story One
Sewer Public Sewer
Water Public
Architectural Style High Rise (6 or more stories)
Level or Stories One
Structure Type Other
New Construction No
Construction Status Resale
Schools
Elementary Schools Fernbank
Middle Schools Druid Hills
High Schools Druid Hills
Others
HOA Fee Include Cable TV, Electricity, Maintenance Structure, Trash, Gas, Pest Control, Sewer, Termite, Water
Senior Community no
Restrictions false
Tax ID 18 060 21 078
Ownership Condominium
Financing no
Special Listing Condition None
Read Less Info
Want to know what your home might be worth? Contact us for a FREE valuation!

Our team is ready to help you sell your home for the highest possible price ASAP

Bought with Non FMLS Member
GET MORE INFORMATION
MBA, Broker-Owner | Lic# 373610






