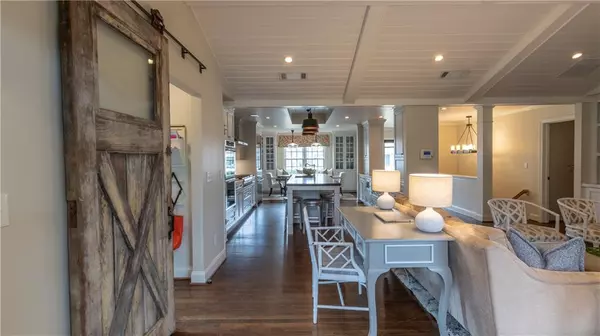$676,500
$720,000
6.0%For more information regarding the value of a property, please contact us for a free consultation.
5 Beds
3 Baths
3,123 SqFt
SOLD DATE : 06/15/2020
Key Details
Sold Price $676,500
Property Type Single Family Home
Sub Type Single Family Residence
Listing Status Sold
Purchase Type For Sale
Square Footage 3,123 sqft
Price per Sqft $216
Subdivision Sagamore Hills
MLS Listing ID 6697844
Sold Date 06/15/20
Style Ranch
Bedrooms 5
Full Baths 3
Originating Board FMLS API
Year Built 1958
Annual Tax Amount $5,555
Tax Year 2019
Lot Size 0.400 Acres
Property Description
Rare Opportunity in Sagamore Hills. A Gorgeous Renovated Ranch with a basement on a Large Level Lot! This open concept home has so many wonderful upgrades; including a chefs kitchen with Thermadore Appliances, a large custom designed island with butcher block countertops as well as marble upgrades in the kitchen and bathrooms. Vaulted Ceilings in family room open to a large screened porch with a wood burning fireplace that has folding Nano Doors that open completely to allow fresh air and light into the home. This will surely become your favorite room in the house all year around. The master bedroom is on the main floor with custom his/her closet, beautiful ensuite bathroom with walk in shower with rain fall shower head. Large finished day light basement with 2 additional bedrooms, full bath, separate media/play room as well as an entertainment bar with kitchen. Off the basement is an open air covered porch that is stubbed and ventilated for an outdoor kitchen. A 2nd, double sided fireplace off of the downstairs porch is perfect for backyard entertaining and s'more making. This house also has plenty of additional storage in the basement as well as workshop and outdoor storage shed. This home is walking distance to to shopping/restaurants with easy access to the CDC, Emory, Buckhead and more. Please see virtual tour link!
Location
State GA
County Dekalb
Rooms
Other Rooms Outbuilding, Workshop
Basement Daylight, Exterior Entry, Finished Bath, Finished, Full, Interior Entry
Dining Room Open Concept
Interior
Interior Features High Ceilings 9 ft Lower, High Ceilings 9 ft Main, Bookcases, High Speed Internet, Beamed Ceilings, His and Hers Closets, Low Flow Plumbing Fixtures, Wet Bar, Walk-In Closet(s)
Heating Electric, Natural Gas, Heat Pump
Cooling Heat Pump
Flooring Carpet, Hardwood, Other
Fireplaces Number 2
Fireplaces Type Double Sided, Other Room, Outside
Laundry Main Level, Mud Room
Exterior
Exterior Feature Private Yard
Parking Features Carport, Level Driveway
Fence Back Yard
Pool None
Community Features Clubhouse, Pool, Swim Team, Tennis Court(s), Near Schools
Utilities Available Cable Available, Electricity Available, Natural Gas Available, Phone Available, Sewer Available, Water Available
Waterfront Description None
View City
Roof Type Shingle
Building
Lot Description Back Yard, Level, Landscaped, Front Yard
Story Two
Sewer Public Sewer
Water Public
New Construction No
Schools
Elementary Schools Sagamore Hills
Middle Schools Henderson - Dekalb
High Schools Lakeside - Dekalb
Others
Senior Community no
Special Listing Condition None
Read Less Info
Want to know what your home might be worth? Contact us for a FREE valuation!

Our team is ready to help you sell your home for the highest possible price ASAP

Bought with Engel & Volkers Atlanta
GET MORE INFORMATION
MBA, Broker-Owner | Lic# 373610






