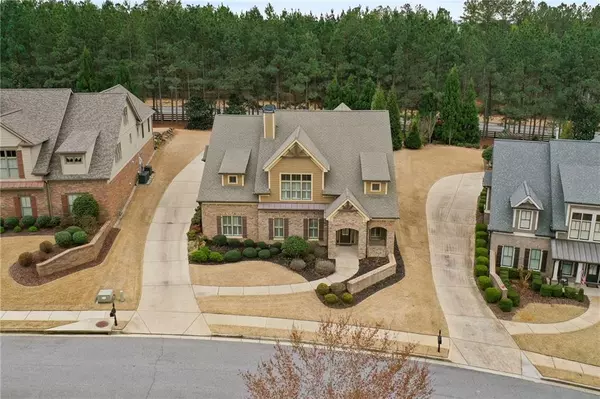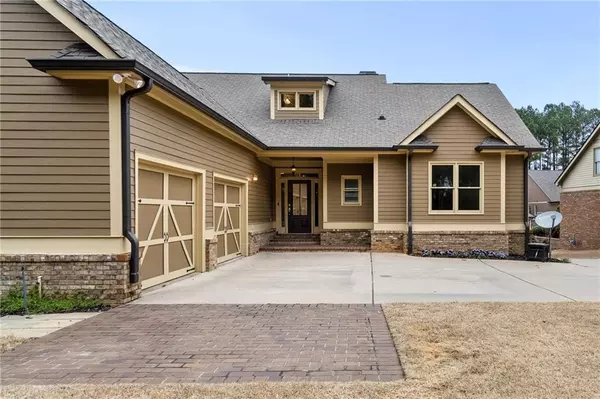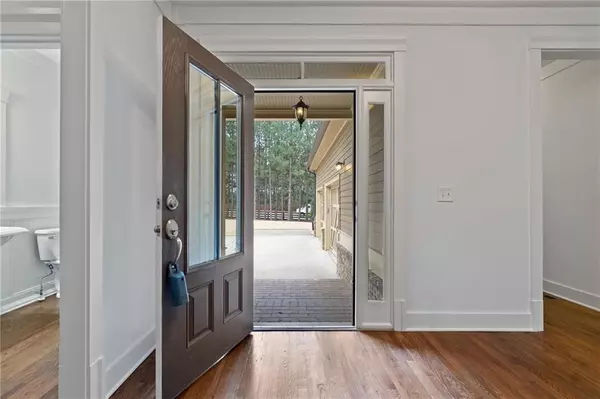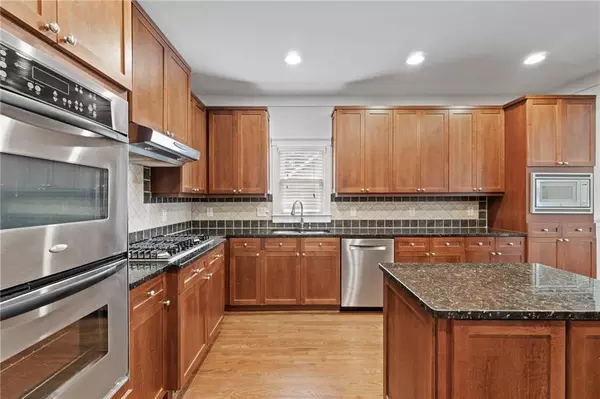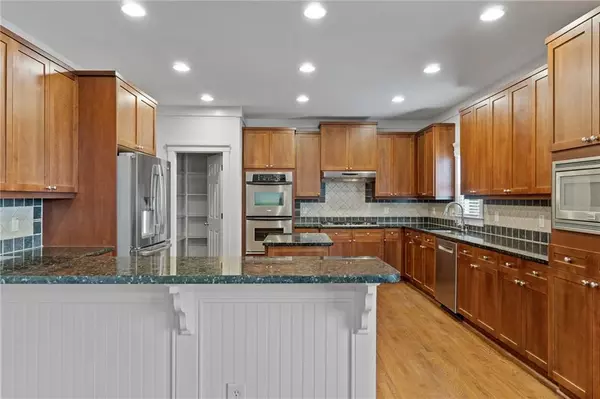$389,900
$389,900
For more information regarding the value of a property, please contact us for a free consultation.
4 Beds
3.5 Baths
3,727 SqFt
SOLD DATE : 05/01/2020
Key Details
Sold Price $389,900
Property Type Single Family Home
Sub Type Single Family Residence
Listing Status Sold
Purchase Type For Sale
Square Footage 3,727 sqft
Price per Sqft $104
Subdivision Seven Hills
MLS Listing ID 6697856
Sold Date 05/01/20
Style Craftsman
Bedrooms 4
Full Baths 3
Half Baths 1
HOA Fees $725
Originating Board FMLS API
Year Built 2006
Annual Tax Amount $3,848
Tax Year 2019
Lot Size 0.330 Acres
Property Description
Beautiful, well kept, custom craftsman home in sought after Seven Hills. This home offers plenty of space and a unique floorplan. Master is on the main with a huge walk-in closet and large master bathroom complete with his and her vanities. The large gourmet kitchen offers a walk in pantry, breakfast bar, an island, stainless appliances and double ovens. The dining area is open to the main living area with a large window for a ton of natural light and a beautiful brick fireplace. Upstairs is a large bedroom or bonus room complete with a full bath and TWO closets. Downstairs there is a living area, two bedrooms and a full bath with a dual vanity. The possibilities are endless as this can be an in-law/ guest/ teen suite complete with inside entry as well as its own front door entry and a nice sized porch to relax on. There is also 350-400 sq ft of unfinished area downstairs that would be perfect for a theatre or workout area. Nest thermostat, Nest doorbells and Nest smoke and C O detector will remain with the home. The carpets have been professionally cleaned and new paint throughout.
Location
State GA
County Paulding
Rooms
Other Rooms None
Basement Daylight, Exterior Entry, Finished, Finished Bath, Interior Entry
Dining Room Other
Interior
Interior Features Bookcases, Double Vanity, Entrance Foyer, High Ceilings 9 ft Main, Tray Ceiling(s), Walk-In Closet(s), Other
Heating Natural Gas
Cooling Ceiling Fan(s), Central Air
Flooring Carpet, Ceramic Tile, Hardwood
Fireplaces Number 1
Fireplaces Type Living Room
Laundry Main Level
Exterior
Exterior Feature Private Yard
Parking Features Attached, Driveway, Garage, Garage Door Opener, Kitchen Level
Garage Spaces 2.0
Fence None
Pool None
Community Features Clubhouse, Homeowners Assoc, Near Shopping, Park, Playground, Pool, Sidewalks
Utilities Available Cable Available, Electricity Available, Natural Gas Available, Phone Available, Sewer Available, Underground Utilities, Water Available
View Other
Roof Type Composition
Building
Lot Description Back Yard, Private
Story One and One Half
Sewer Public Sewer
Water Public
New Construction No
Schools
Elementary Schools Floyd L. Shelton
Middle Schools Sammy Mcclure Sr.
High Schools North Paulding
Others
Senior Community no
Special Listing Condition None
Read Less Info
Want to know what your home might be worth? Contact us for a FREE valuation!

Our team is ready to help you sell your home for the highest possible price ASAP

Bought with Atlanta Communities
GET MORE INFORMATION
MBA, Broker-Owner | Lic# 373610


