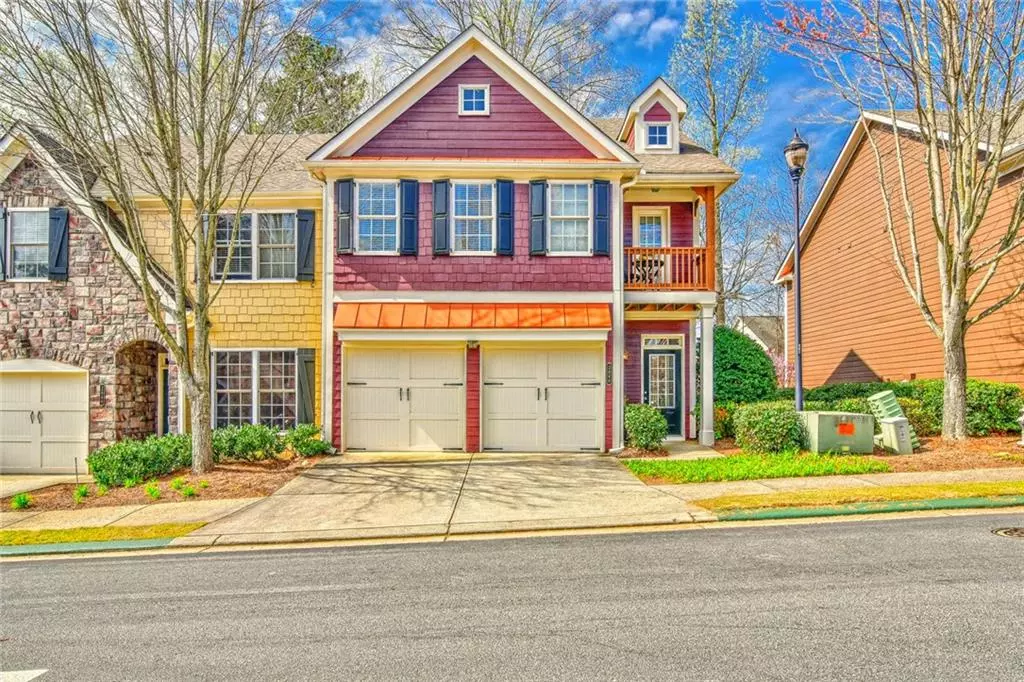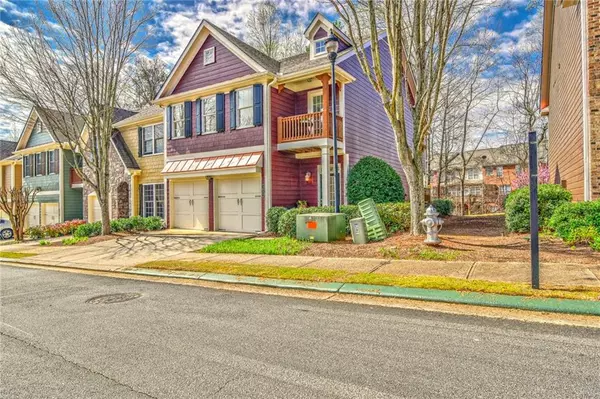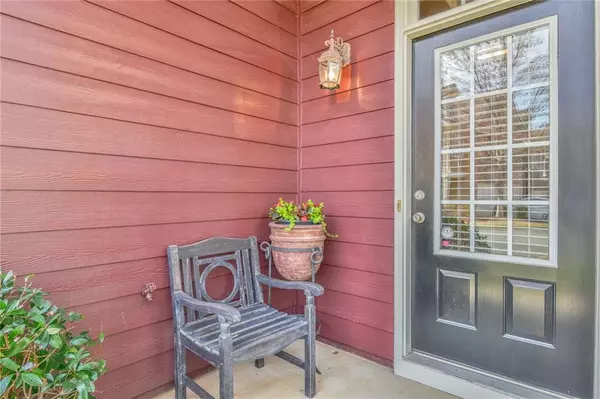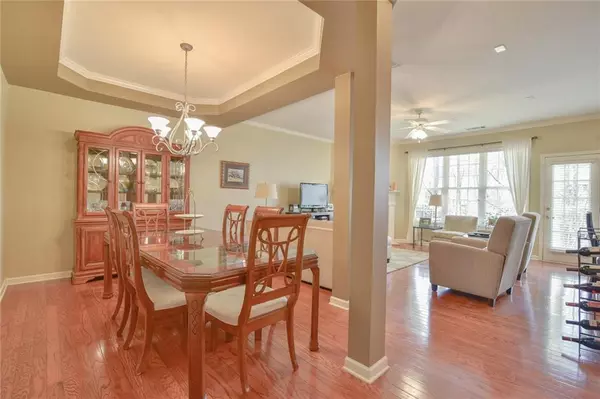$250,000
$249,900
For more information regarding the value of a property, please contact us for a free consultation.
3 Beds
2.5 Baths
2,040 SqFt
SOLD DATE : 03/31/2020
Key Details
Sold Price $250,000
Property Type Townhouse
Sub Type Townhouse
Listing Status Sold
Purchase Type For Sale
Square Footage 2,040 sqft
Price per Sqft $122
Subdivision Landings At Sugarloaf
MLS Listing ID 6699335
Sold Date 03/31/20
Style Craftsman
Bedrooms 3
Full Baths 2
Half Baths 1
Construction Status Resale
HOA Fees $260
HOA Y/N Yes
Originating Board FMLS API
Year Built 2004
Annual Tax Amount $2,930
Tax Year 2018
Lot Size 1,306 Sqft
Acres 0.03
Property Description
JUST WOW! ABSOLUTELY MINT LUXURY TOWN HOME- CORNER UNIT! 2-CAR GARAGE PLAN IN GATED COMMUNITY ACROSS SUGARLOAF COUNTRY CLUB… THIS PET-FREE HOME HAS BEEN METICULOUSLY CARED BY ORIGINAL OWNER. LARGE, COMFORTABLE BEDROOMS. JACUZZI ROMAN TUB. BIG CLOSETS! OPEN CONCEPT FLOOR PLAN WITH BEAUTIFUL GORMET CORIAN KITCHEN WITH EXPANDED-SIZE PANTRY! FLAWLESS HARDWOODS… UPPER COVERED JULIET BALCONY TOO OFF SECONDARY GUEST BEDROOM!! WALK-OUT TO PRIVATE LEVEL YARD WITH DEEP FOREST FOR TOTAL PRIVACY. HOA TAKES CARE OF: WATER SERVICE, YARD CARE, EXTERIOR HOME ELEMENTS, TERMITE SERVICE, AND AUTO-ENTRANCE GATE (NO POOL OR TENNIS). BIG SQ FOOTAGE MAKES THIS A WINNER- AND BEAUTIFULLY CARED- MRS CLEAN LIVES HERE! A SURE WINNER PRICED AGGRESSIVELY- IN AN AWESOME LOCATION NEAR I-85, UPSCALE SHOPPING, AND GREAT DULUTH SCHOOLS…
Location
State GA
County Gwinnett
Area 62 - Gwinnett County
Lake Name None
Rooms
Bedroom Description Sitting Room
Other Rooms None
Basement None
Dining Room Great Room, Open Concept
Interior
Interior Features Bookcases, Cathedral Ceiling(s), Disappearing Attic Stairs, Double Vanity, High Ceilings 9 ft Main, High Ceilings 9 ft Upper, High Speed Internet, Tray Ceiling(s), Walk-In Closet(s)
Heating Forced Air, Natural Gas
Cooling Ceiling Fan(s), Central Air
Flooring Carpet, Ceramic Tile, Hardwood
Fireplaces Number 1
Fireplaces Type Factory Built, Family Room
Window Features Insulated Windows
Appliance Dishwasher, Disposal, Electric Range, Gas Water Heater, Microwave, Range Hood
Laundry Upper Level
Exterior
Exterior Feature Balcony, Private Front Entry, Private Rear Entry, Private Yard
Parking Features Attached, Garage, Garage Door Opener, Level Driveway
Garage Spaces 2.0
Fence None
Pool None
Community Features Gated, Homeowners Assoc, Near Schools, Near Shopping, Near Trails/Greenway, Public Transportation, Sidewalks, Street Lights
Utilities Available Cable Available, Electricity Available, Natural Gas Available, Sewer Available, Underground Utilities, Water Available
View Other
Roof Type Composition
Street Surface Asphalt
Accessibility None
Handicap Access None
Porch Covered, Deck, Front Porch
Total Parking Spaces 2
Building
Lot Description Back Yard, Corner Lot, Landscaped, Level, Wooded
Story Two
Sewer Public Sewer
Water Public
Architectural Style Craftsman
Level or Stories Two
Structure Type Cement Siding
New Construction No
Construction Status Resale
Schools
Elementary Schools Mason
Middle Schools Hull
High Schools Peachtree Ridge
Others
HOA Fee Include Maintenance Structure, Maintenance Grounds, Pest Control, Reserve Fund, Sewer, Termite, Water
Senior Community no
Restrictions false
Tax ID R7121 229
Ownership Fee Simple
Financing yes
Special Listing Condition None
Read Less Info
Want to know what your home might be worth? Contact us for a FREE valuation!

Our team is ready to help you sell your home for the highest possible price ASAP

Bought with Heritage GA. Realty
GET MORE INFORMATION
MBA, Broker-Owner | Lic# 373610






