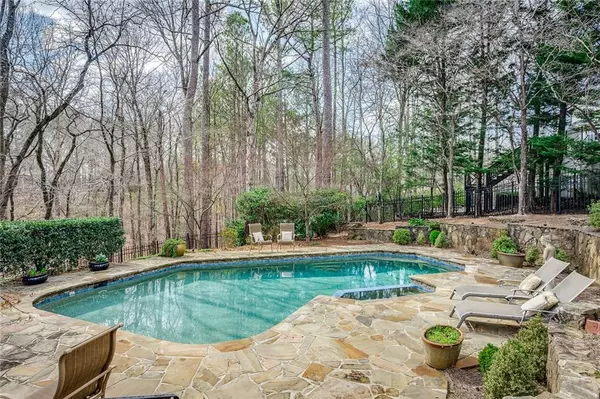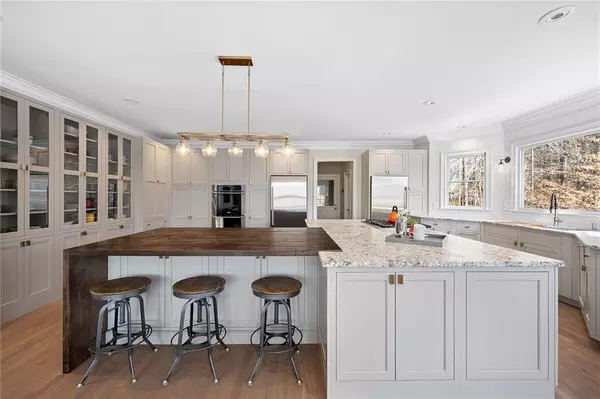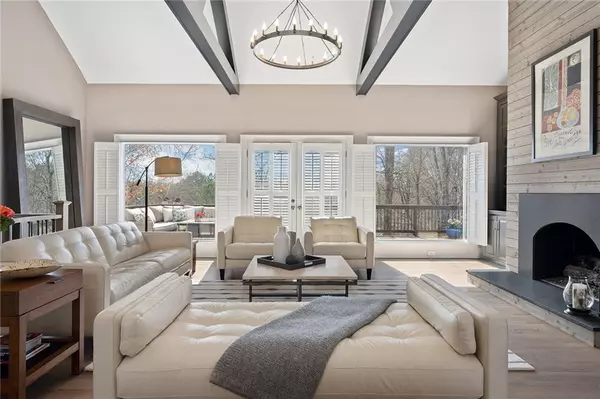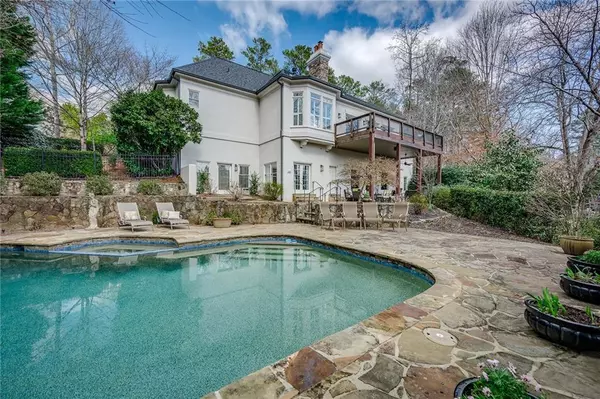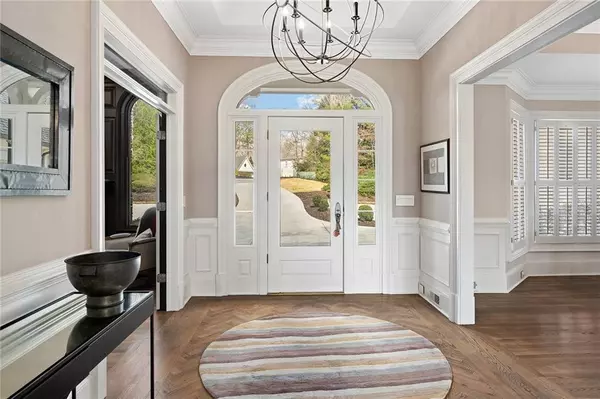$1,100,000
$1,150,000
4.3%For more information regarding the value of a property, please contact us for a free consultation.
4 Beds
5 Baths
5,577 SqFt
SOLD DATE : 07/06/2020
Key Details
Sold Price $1,100,000
Property Type Single Family Home
Sub Type Single Family Residence
Listing Status Sold
Purchase Type For Sale
Square Footage 5,577 sqft
Price per Sqft $197
Subdivision Country Club Of The South
MLS Listing ID 6686224
Sold Date 07/06/20
Style Traditional
Bedrooms 4
Full Baths 4
Half Baths 2
Construction Status Updated/Remodeled
HOA Fees $3,100
HOA Y/N Yes
Originating Board FMLS API
Year Built 1988
Annual Tax Amount $1,465
Tax Year 2018
Lot Size 1.393 Acres
Acres 1.393
Property Description
Transitional to new traditional design is ON TREND! Almost $400,000 in amazing renovations and updates make this a spectacular home in the secure and gated community of Country Club of the South. Inverted ranch floorplan with a spacious master bedroom suite on main with a beautifully renovated bathroom, custom his and her closets and built-in drawer storage. The large main level family room with custom wooden beams, updated fireplace with wood paneled chimney and honed granite surrounding the hearth opens onto the main level deck overlooking the large private, wooded backyard. The home has hardwood floors throughout. Kitchen is designer magazine worthy with leathered granite and waterfall distressed maple island. Top of the line appliances, new custom inset cabinets and designer hardware make for a stunning chef's kitchen. The large keeping room off the kitchen overlooks the 1.4-acre private backyard with renovated Pebble Tec pool and outdoor kitchen. The under deck ceiling system allows to enjoy the outside and pool area with overhead cover. The true terrace level boasts 10ft ceilings, beautiful fireplace, bar, 3 large bedrooms and 3 full baths, all completely renovated. Terrace level also has a nice study or workout room overlooking the pool area with a renovated pool bath with exterior entrance. New roof, gutters, garage doors, and driveway all add up to make this home a stunning retreat in CCOS.
Location
State GA
County Fulton
Area 14 - Fulton North
Lake Name None
Rooms
Bedroom Description Master on Main
Other Rooms Outdoor Kitchen
Basement Daylight, Exterior Entry, Finished, Finished Bath, Full, Interior Entry
Main Level Bedrooms 1
Dining Room Open Concept, Separate Dining Room
Interior
Interior Features Beamed Ceilings, Bookcases, Central Vacuum, Disappearing Attic Stairs, Entrance Foyer, High Ceilings 10 ft Lower, High Ceilings 10 ft Main, His and Hers Closets, Smart Home, Walk-In Closet(s)
Heating Natural Gas, Zoned
Cooling Ceiling Fan(s), Central Air, Zoned
Flooring Hardwood
Fireplaces Number 3
Fireplaces Type Family Room, Gas Log, Gas Starter, Great Room, Other Room
Window Features Plantation Shutters
Appliance Dishwasher, Disposal, Double Oven, Gas Cooktop, Gas Water Heater, Microwave, Refrigerator
Laundry Laundry Room, Main Level
Exterior
Exterior Feature Gas Grill, Private Yard
Parking Features Attached, Driveway, Garage, Garage Door Opener, Garage Faces Side, Kitchen Level, Parking Pad
Garage Spaces 2.0
Fence Back Yard
Pool In Ground
Community Features Clubhouse, Country Club, Gated, Golf, Near Schools, Near Shopping, Park, Playground, Pool, Swim Team, Tennis Court(s)
Utilities Available Cable Available, Electricity Available, Natural Gas Available, Phone Available, Sewer Available, Underground Utilities, Water Available
Waterfront Description None
View Other
Roof Type Composition
Street Surface Paved
Accessibility None
Handicap Access None
Porch Deck, Front Porch, Rear Porch
Total Parking Spaces 2
Private Pool true
Building
Lot Description Back Yard, Cul-De-Sac, Front Yard, Landscaped, Private, Wooded
Story One
Sewer Public Sewer
Water Public
Architectural Style Traditional
Level or Stories One
Structure Type Synthetic Stucco
New Construction No
Construction Status Updated/Remodeled
Schools
Elementary Schools Barnwell
Middle Schools Autrey Mill
High Schools Johns Creek
Others
HOA Fee Include Security, Swim/Tennis
Senior Community no
Restrictions false
Tax ID 11 022100670414
Financing no
Special Listing Condition None
Read Less Info
Want to know what your home might be worth? Contact us for a FREE valuation!

Our team is ready to help you sell your home for the highest possible price ASAP

Bought with Keller Williams Realty Chattahoochee North, LLC
GET MORE INFORMATION
MBA, Broker-Owner | Lic# 373610


