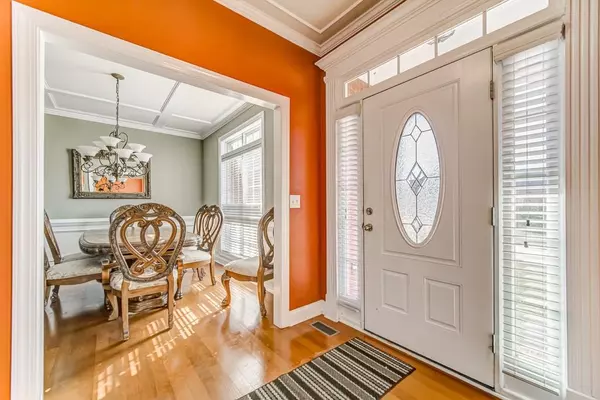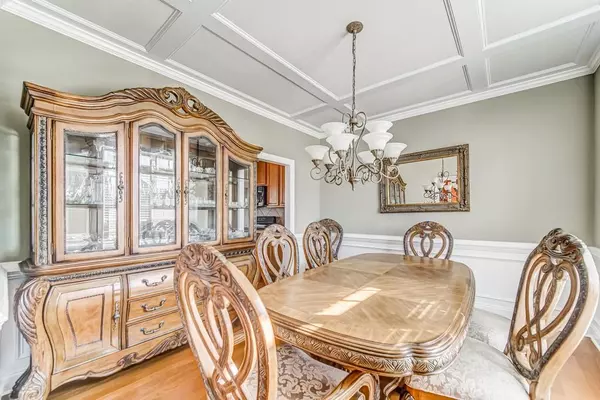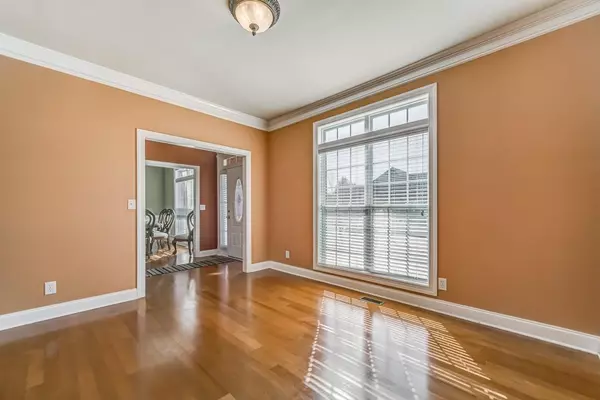$287,000
$285,000
0.7%For more information regarding the value of a property, please contact us for a free consultation.
5 Beds
3 Baths
3,221 SqFt
SOLD DATE : 04/24/2020
Key Details
Sold Price $287,000
Property Type Single Family Home
Sub Type Single Family Residence
Listing Status Sold
Purchase Type For Sale
Square Footage 3,221 sqft
Price per Sqft $89
Subdivision Westchester Lakes
MLS Listing ID 6681993
Sold Date 04/24/20
Style A-Frame
Bedrooms 5
Full Baths 3
HOA Fees $387
Originating Board FMLS API
Year Built 2003
Annual Tax Amount $2,812
Tax Year 2018
Lot Size 0.520 Acres
Property Description
LUXURIOUS FIND!!! This Magnificent 5 Bedroom 3 full bath home is found in the Westchester Lakes Subdivision. This beauty of a home has coffered ceilings in the dining room, open sunroom overlooking the spacious backyard from the master bedroom, a family room, separate Livingroom with a fireplace. The master bedroom has trey ceilings, walk in closets, dual vanity, jetted tub and a separate shower. The guest bedrooms are spacious with a bonus room area that is perfect for an office and/or a playroom. This beautiful home has a huge unfinished basement that is ready to be finished with your vision and personal touches. The back yard and deck are perfect for summer gatherings. Sellers also painted the upstairs and changed all carpeting. Don't miss out on this Gem of a home. It's an ABSOLUTE MUST SEE!!!!!!
Location
State GA
County Rockdale
Rooms
Other Rooms None
Basement Bath/Stubbed, Exterior Entry, Full, Interior Entry
Dining Room Separate Dining Room
Interior
Interior Features High Ceilings 9 ft Main, Coffered Ceiling(s), Double Vanity, Entrance Foyer, Other, Walk-In Closet(s)
Heating Central, Electric
Cooling Central Air
Flooring Carpet, Ceramic Tile, Hardwood
Fireplaces Number 1
Fireplaces Type Family Room
Laundry In Hall, Upper Level
Exterior
Exterior Feature Private Front Entry
Parking Features Attached, Garage Faces Side
Garage Spaces 2.0
Fence None
Pool None
Community Features None
Utilities Available Cable Available, Electricity Available, Phone Available, Sewer Available
Waterfront Description None
View Other
Roof Type Other
Building
Lot Description Back Yard, Landscaped, Level, Private
Story Two
Sewer Public Sewer
Water Public
New Construction No
Schools
Elementary Schools Peek'S Chapel
Middle Schools Memorial
High Schools Salem
Others
Senior Community no
Special Listing Condition None
Read Less Info
Want to know what your home might be worth? Contact us for a FREE valuation!

Our team is ready to help you sell your home for the highest possible price ASAP

Bought with NOT A VALID MEMBER
GET MORE INFORMATION
MBA, Broker-Owner | Lic# 373610






