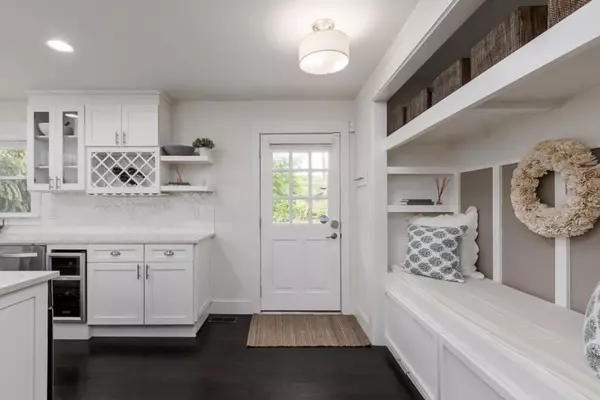$590,000
$575,000
2.6%For more information regarding the value of a property, please contact us for a free consultation.
3 Beds
2.5 Baths
2,100 SqFt
SOLD DATE : 06/22/2021
Key Details
Sold Price $590,000
Property Type Single Family Home
Sub Type Single Family Residence
Listing Status Sold
Purchase Type For Sale
Square Footage 2,100 sqft
Price per Sqft $280
Subdivision Sagamore Hills
MLS Listing ID 6882010
Sold Date 06/22/21
Style Ranch
Bedrooms 3
Full Baths 2
Half Baths 1
Construction Status Resale
HOA Y/N No
Originating Board FMLS API
Year Built 1955
Annual Tax Amount $5,168
Tax Year 2020
Lot Size 0.400 Acres
Acres 0.4
Property Description
Stunning RENOVATED ranch in sought after Sagamore Hills neighborhood. Meticulously maintained and custom designed, this home boasts updates throughout including dark stained hardwood floors, high-end appliances and lighting and millwork abound. Foyer opens to a reading nook with extra convenient storage. Open concept main living space featuring gorgeous chef inspired kitchen with oversized quartz island, stainless appliances and white shaker cabinets. Built-in breakfast nook perfect for the whole family. Fireside living room with wall of custom built-ins and a sunroom. Luxurious master suite includes a spa-like bathroom, walk-in closet and laundry room. Two secondary bedrooms each with ample closet space. Secondary full bath featuring newly installed tub. Meander out to the expansive back deck where you'll find wide open spaces all perfectly manicured and designed to either run & play, sit by the firepit or curl up with a good book and unwind. Walk to Sagamore Elementary and popular swim/tennis club.
Location
State GA
County Dekalb
Area 52 - Dekalb-West
Lake Name None
Rooms
Bedroom Description Master on Main, Oversized Master
Other Rooms None
Basement Crawl Space
Main Level Bedrooms 3
Dining Room Open Concept, Seats 12+
Interior
Interior Features Bookcases, Disappearing Attic Stairs, Double Vanity, Entrance Foyer, High Speed Internet, Walk-In Closet(s)
Heating Forced Air, Natural Gas
Cooling Attic Fan, Ceiling Fan(s), Central Air
Flooring Hardwood
Fireplaces Number 1
Fireplaces Type Living Room
Window Features None
Appliance Dishwasher, Gas Cooktop, Gas Water Heater, Microwave, Range Hood, Refrigerator
Laundry Laundry Room, Main Level
Exterior
Exterior Feature Private Front Entry, Private Rear Entry, Private Yard
Parking Features Garage, Garage Faces Front, Kitchen Level
Garage Spaces 1.0
Fence Fenced, Privacy
Pool None
Community Features Near Schools, Near Shopping, Sidewalks, Street Lights
Utilities Available Cable Available, Electricity Available, Natural Gas Available, Phone Available, Sewer Available, Water Available
Waterfront Description None
View Other
Roof Type Composition
Street Surface Paved
Accessibility None
Handicap Access None
Porch Deck
Total Parking Spaces 1
Building
Lot Description Back Yard, Front Yard, Landscaped, Level, Private, Wooded
Story One
Sewer Public Sewer
Water Public
Architectural Style Ranch
Level or Stories One
Structure Type Brick 3 Sides, Cedar
New Construction No
Construction Status Resale
Schools
Elementary Schools Sagamore Hills
Middle Schools Henderson - Dekalb
High Schools Lakeside - Dekalb
Others
Senior Community no
Restrictions false
Tax ID 18 159 10 027
Financing no
Special Listing Condition None
Read Less Info
Want to know what your home might be worth? Contact us for a FREE valuation!

Our team is ready to help you sell your home for the highest possible price ASAP

Bought with Virtual Properties Realty.com
GET MORE INFORMATION
MBA, Broker-Owner | Lic# 373610






