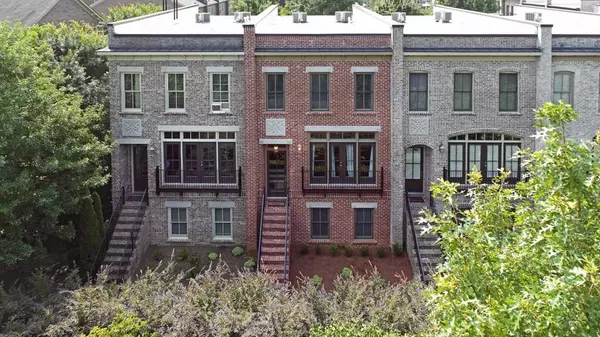$530,000
$524,900
1.0%For more information regarding the value of a property, please contact us for a free consultation.
3 Beds
3.5 Baths
2,457 SqFt
SOLD DATE : 09/17/2021
Key Details
Sold Price $530,000
Property Type Townhouse
Sub Type Townhouse
Listing Status Sold
Purchase Type For Sale
Square Footage 2,457 sqft
Price per Sqft $215
Subdivision Brownstones At Decatur
MLS Listing ID 6925555
Sold Date 09/17/21
Style Townhouse, Traditional
Bedrooms 3
Full Baths 3
Half Baths 1
Construction Status Resale
HOA Fees $255
HOA Y/N Yes
Originating Board FMLS API
Year Built 2008
Annual Tax Amount $9,342
Tax Year 2020
Lot Size 1,006 Sqft
Acres 0.0231
Property Description
Upscale Townhome Situated in the Exclusive Gated Community of Brownstones of Decatur. Fabulous Location Minutes to Emory, The CDC and Walkable to Downtown Decatur's Shops, Dining and Entertainment. An Original Monte Hewett Quality EarthCraft Home with High End Finishes Such as Gleaming Real Hardwood Floors, A True Chef's Kitchen that has Viking Appliances Including a Warming Drawer, Custom Cabinetry and a Large Pantry. Built -In Cabinets Flank the Fireplace . Surround Sound with Speakers. The Kitchen is Open to a Fireside Family Room. French Doors Lead to a Spacious Deck that Overlooks Green Space that has Outdoor Grilling and Neighborhood Gathering Space. Bosch Washer and Dryer are Included. Primary Owners Retreat w Juliet Balcony, Walk-in closet has custom system. Spacious Bathroom has Separate Tub and Shower, Double Vanities. Convenient Laundry Upstairs. Secondary Bedroom w Ensuite Bathroom and Large Walk-in Closet w Built In Storage. The Above Grade Terrace Level has a Sunny Bright Bedroom and a Private Full Bathroom- Perfect for Guests. Two Car Garage and Room to Park in the Driveway! The Brownstones of Decatur Offers a Peaceful Center Park with Cobblestoned Seating Area. There is a Community Grill and Firepit Perfect for Neighborhood Gatherings. Freshly Painted and Move In Ready. Welcome Home! You Will LOVE LIVING HERE!
Location
State GA
County Dekalb
Area 52 - Dekalb-West
Lake Name None
Rooms
Bedroom Description Split Bedroom Plan
Other Rooms None
Basement Daylight, Finished, Finished Bath
Dining Room Seats 12+, Separate Dining Room
Interior
Interior Features Coffered Ceiling(s), Double Vanity, Entrance Foyer, High Ceilings 9 ft Main, High Speed Internet, Walk-In Closet(s)
Heating Electric, Forced Air, Natural Gas
Cooling Ceiling Fan(s), Central Air, Zoned
Flooring Carpet, Ceramic Tile, Hardwood
Fireplaces Number 1
Fireplaces Type Family Room, Gas Log, Gas Starter
Window Features None
Appliance Dishwasher, Disposal, Dryer, Gas Cooktop, Range Hood, Refrigerator, Self Cleaning Oven, Washer
Laundry In Hall, Upper Level
Exterior
Exterior Feature Private Front Entry, Private Rear Entry
Parking Features Attached, Garage, Garage Door Opener, Garage Faces Rear
Garage Spaces 2.0
Fence None
Pool None
Community Features Gated, Homeowners Assoc, Near Marta, Near Shopping, Park, Public Transportation, Street Lights
Utilities Available Cable Available, Electricity Available, Natural Gas Available, Phone Available, Sewer Available, Underground Utilities
Waterfront Description None
View Other
Roof Type Composition
Street Surface Paved
Accessibility None
Handicap Access None
Porch Deck
Total Parking Spaces 2
Building
Lot Description Zero Lot Line
Story Three Or More
Sewer Public Sewer
Water Public
Architectural Style Townhouse, Traditional
Level or Stories Three Or More
Structure Type Brick 3 Sides
New Construction No
Construction Status Resale
Schools
Elementary Schools Clairemont
Middle Schools Renfroe
High Schools Decatur
Others
HOA Fee Include Maintenance Structure, Maintenance Grounds, Reserve Fund, Termite
Senior Community no
Restrictions true
Tax ID 18 005 10 049
Ownership Fee Simple
Financing yes
Special Listing Condition None
Read Less Info
Want to know what your home might be worth? Contact us for a FREE valuation!

Our team is ready to help you sell your home for the highest possible price ASAP

Bought with Beacham and Company Realtors
GET MORE INFORMATION
MBA, Broker-Owner | Lic# 373610






