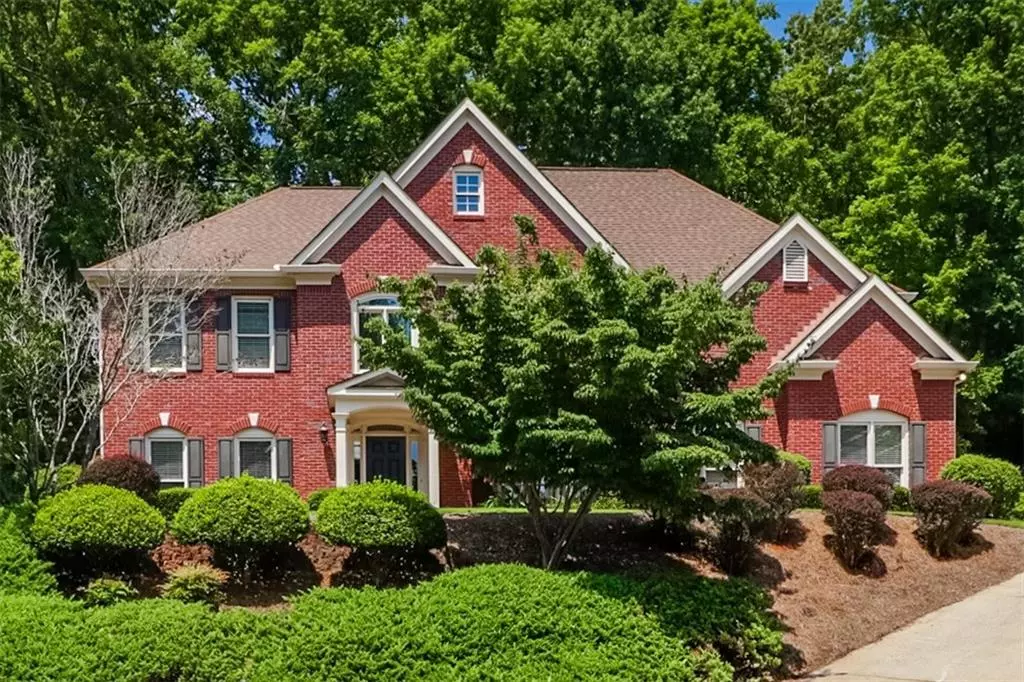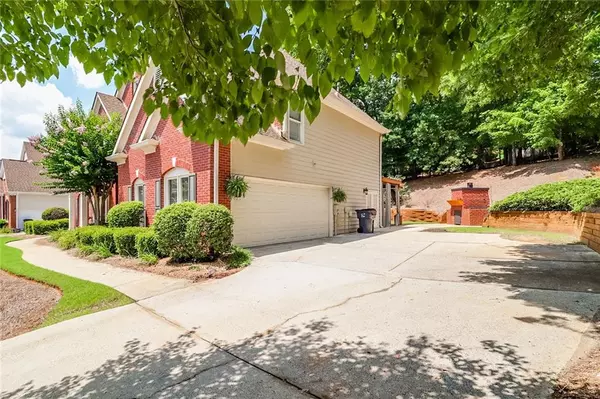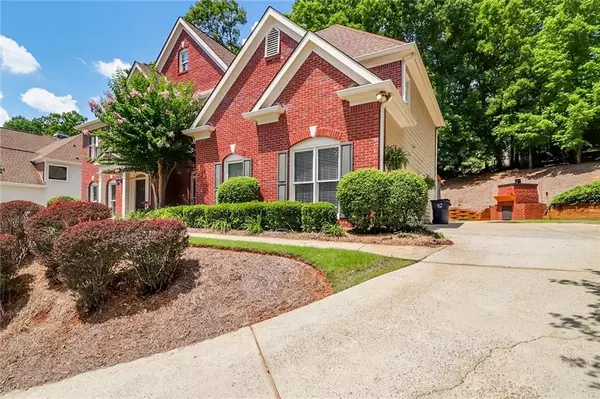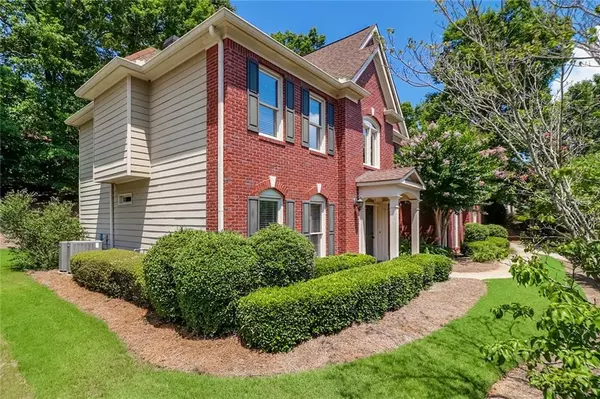$521,000
$509,900
2.2%For more information regarding the value of a property, please contact us for a free consultation.
5 Beds
3 Baths
3,270 SqFt
SOLD DATE : 09/03/2021
Key Details
Sold Price $521,000
Property Type Single Family Home
Sub Type Single Family Residence
Listing Status Sold
Purchase Type For Sale
Square Footage 3,270 sqft
Price per Sqft $159
Subdivision River Plantation
MLS Listing ID 6921481
Sold Date 09/03/21
Style Traditional
Bedrooms 5
Full Baths 3
Construction Status Resale
HOA Fees $566
HOA Y/N Yes
Originating Board FMLS API
Year Built 1999
Annual Tax Amount $4,875
Tax Year 2020
Lot Size 0.350 Acres
Acres 0.35
Property Description
River Plantation is an incredible neighborhood w/ year around amenities, well-kept homes and lawns, friendly neighbors. Not to mention 2140 Woods River Lane just hit the market & will be sure to take your breath away. This brick home is move-in ready, updated & is an entertaining dream. Step inside & to be greeted by a 2 story foyer w/ a grand staircase & views into the formal dining area & LR. Both of these rooms are showered in natural light, have natural hardwood floors and are very open. Massive fireside family room is 2 stories w/ a wall of windows overlooking the private backyard, has bookshelves, stone fireplace, tons of detail and gives off a grand feeling. Kitchen was completely redone 7 years ago and has granite countertops, separate island w/ a gas stove, tons of storage and a large pantry. Not to mention a great space for breakfast room & access to the one of a kind patio. Incredible covered patio was built 10 years ago & includes wood detail, plenty of shade, 6 stool granite bar with outdoor cooking & refrigeration. Plus, brick fireplace for year round use, cooking, entertaining & more! Upstairs has an oversized master BR w/ double vanity bathroom, separate shower & tub along with a massive walk in closet. 3 more BR make up the second floor and are all well sized & include tons of natural light. Full BT & BR on the main floor can be used for guests, family or an office. Private yard with bonus storage on the side, 2 car garage & outdoor entertaining area really separates this house from the rest. It's happiness for you & your family in move-in condition, great school district & easy access to grocery stores, shopping, major hwys and parks. Check out 2140 Woods River Lane and find out for yourself why it can easily be called home.
Location
State GA
County Gwinnett
Area 62 - Gwinnett County
Lake Name None
Rooms
Bedroom Description Oversized Master, Other
Other Rooms Garage(s)
Basement None
Main Level Bedrooms 1
Dining Room Seats 12+, Separate Dining Room
Interior
Interior Features High Ceilings 10 ft Main, Entrance Foyer 2 Story, Bookcases, Double Vanity, High Speed Internet, His and Hers Closets, Low Flow Plumbing Fixtures, Walk-In Closet(s), Tray Ceiling(s)
Heating Central, Forced Air
Cooling Ceiling Fan(s), Central Air
Flooring Carpet, Ceramic Tile, Hardwood
Fireplaces Number 1
Fireplaces Type Gas Starter, Great Room, Gas Log
Window Features Insulated Windows
Appliance Dishwasher, Disposal, Refrigerator, Microwave, Gas Cooktop
Laundry Upper Level, Laundry Room
Exterior
Exterior Feature Private Front Entry, Private Yard
Parking Features Attached, Garage Door Opener, Driveway, Garage, Kitchen Level, Garage Faces Side
Garage Spaces 2.0
Fence None
Pool None
Community Features Homeowners Assoc, Pool, Tennis Court(s)
Utilities Available Cable Available, Electricity Available, Natural Gas Available, Phone Available, Sewer Available, Water Available, Underground Utilities
View Other
Roof Type Composition, Ridge Vents
Street Surface Paved
Accessibility None
Handicap Access None
Porch Covered, Patio
Total Parking Spaces 2
Building
Lot Description Back Yard, Landscaped, Private, Sloped
Story Two
Sewer Public Sewer
Water Public
Architectural Style Traditional
Level or Stories Two
Structure Type Brick Front
New Construction No
Construction Status Resale
Schools
Elementary Schools Burnette
Middle Schools Hull
High Schools Peachtree Ridge
Others
HOA Fee Include Maintenance Grounds, Swim/Tennis
Senior Community no
Restrictions false
Tax ID R7241 210
Ownership Fee Simple
Special Listing Condition None
Read Less Info
Want to know what your home might be worth? Contact us for a FREE valuation!

Our team is ready to help you sell your home for the highest possible price ASAP

Bought with Atlanta Home Estate Realty, Inc.
GET MORE INFORMATION
MBA, Broker-Owner | Lic# 373610






