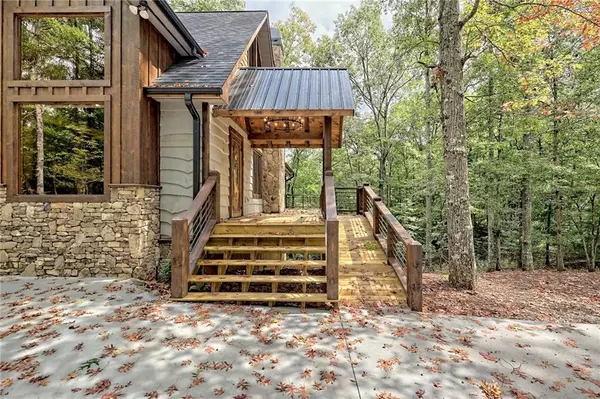$762,000
$749,900
1.6%For more information regarding the value of a property, please contact us for a free consultation.
3 Beds
3 Baths
2,524 SqFt
SOLD DATE : 11/18/2021
Key Details
Sold Price $762,000
Property Type Single Family Home
Sub Type Single Family Residence
Listing Status Sold
Purchase Type For Sale
Square Footage 2,524 sqft
Price per Sqft $301
Subdivision Spring Ridge
MLS Listing ID 6950740
Sold Date 11/18/21
Style Cabin, Rustic
Bedrooms 3
Full Baths 3
Construction Status Resale
HOA Fees $250
HOA Y/N Yes
Originating Board FMLS API
Year Built 2021
Tax Year 2021
Lot Size 2.375 Acres
Acres 2.375
Property Description
One of a Kind Modern Yet Rustic Cabin in the Perfect Location! Gated Community w/ Paved Roads Leads to this Cabin at the Top of the Hill Boasting Season Mountain Views on 2.375 Ac * Entertainers Dream Home w/ Open Floorplan, Spacious Rooms & Fantastic Outdoor Living Space * Only 6 Months Old & Furnishings Only 3 Months Old * Main Level Featuring Vltd Great Room w/Exposed Beams, Stone FP w/ Gas Logs, Gourmet Kitchen, Laundry, Guest Suite & Full Bath * Off the Great Room French Doors Open Onto the Screened Porch w/Stone FP & Grilling/Eating Area * Owners Suite Up w/ En-Suite Tile Bath & Private Screened Porch * Rec Room on the Lower Level w/ Wet Bar, Guest Bedroom & Full Bath (w/Roll In Shower) & 2nd Laundry Location * This Home is Fully Handicapped Accessible w/ Ramp to Main Level & Driveway Leading to the Lower Level * Priv Outdoor Spa & Shower! $200 per year mandatory homeowners association fee
Location
State GA
County Fannin
Area 400 - Fannin
Lake Name None
Rooms
Bedroom Description Oversized Master, Split Bedroom Plan
Other Rooms None
Basement Bath/Stubbed, Daylight, Driveway Access, Finished, Finished Bath, Full
Main Level Bedrooms 1
Dining Room Open Concept
Interior
Interior Features Beamed Ceilings, Cathedral Ceiling(s), Entrance Foyer 2 Story, High Ceilings 9 ft Main, High Ceilings 9 ft Upper, High Ceilings 9 ft Lower, High Ceilings 10 ft Main, High Ceilings 10 ft Upper, High Speed Internet
Heating Electric, Propane
Cooling Ceiling Fan(s), Central Air
Flooring Ceramic Tile, Hardwood
Fireplaces Number 1
Fireplaces Type Gas Log, Gas Starter, Great Room, Outside
Window Features Insulated Windows
Appliance Dishwasher, Gas Range, Microwave, Refrigerator
Laundry Lower Level, Main Level
Exterior
Exterior Feature Private Front Entry, Private Rear Entry, Private Yard
Parking Features Driveway, Level Driveway
Fence None
Pool None
Community Features Gated, Homeowners Assoc, Street Lights
Utilities Available Cable Available, Electricity Available, Phone Available, Underground Utilities, Water Available
Waterfront Description None
View Mountain(s)
Roof Type Composition, Metal
Street Surface Paved
Accessibility Accessible Approach with Ramp, Accessible Bedroom, Accessible Doors, Accessible Entrance, Accessible Full Bath
Handicap Access Accessible Approach with Ramp, Accessible Bedroom, Accessible Doors, Accessible Entrance, Accessible Full Bath
Porch Covered, Front Porch, Patio, Rear Porch, Screened, Side Porch, Wrap Around
Building
Lot Description Back Yard, Front Yard, Level, Private, Sloped, Wooded
Story Two
Sewer Septic Tank
Water Well
Architectural Style Cabin, Rustic
Level or Stories Two
Structure Type Frame, Stone
New Construction No
Construction Status Resale
Schools
Elementary Schools Fannin - Other
Middle Schools Fannin County
High Schools Fannin County
Others
HOA Fee Include Security
Senior Community no
Restrictions false
Ownership Fee Simple
Financing no
Special Listing Condition None
Read Less Info
Want to know what your home might be worth? Contact us for a FREE valuation!

Our team is ready to help you sell your home for the highest possible price ASAP

Bought with EXP Realty, LLC.
GET MORE INFORMATION
MBA, Broker-Owner | Lic# 373610






