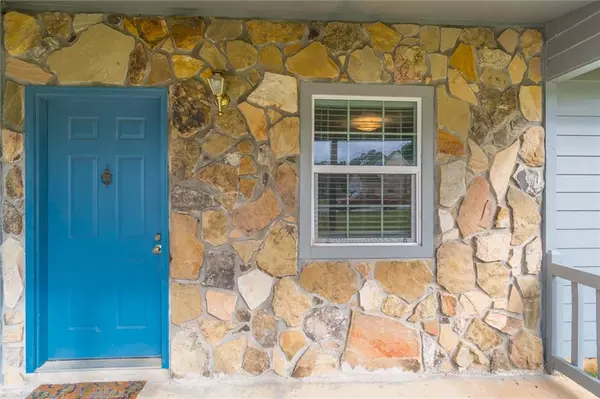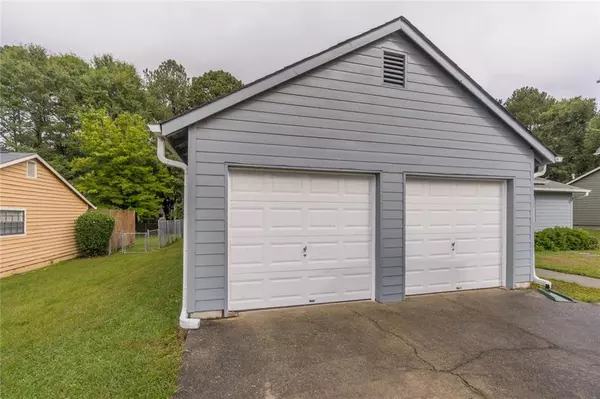$284,000
$264,900
7.2%For more information regarding the value of a property, please contact us for a free consultation.
3 Beds
2 Baths
1,776 SqFt
SOLD DATE : 11/09/2021
Key Details
Sold Price $284,000
Property Type Single Family Home
Sub Type Single Family Residence
Listing Status Sold
Purchase Type For Sale
Square Footage 1,776 sqft
Price per Sqft $159
Subdivision Ingram Point
MLS Listing ID 6954492
Sold Date 11/09/21
Style Traditional
Bedrooms 3
Full Baths 2
Construction Status Resale
HOA Y/N No
Originating Board FMLS API
Year Built 1985
Annual Tax Amount $2,245
Tax Year 2020
Lot Size 0.280 Acres
Acres 0.28
Property Description
Welcome home!! You won't want to miss this Gwinnett county beauty offered UNDER 300k , MINUTES away from Downtown Duluth and I-85! This 3 bed 2 bath home is perfect for the family who loves to entertain and boasts a huge screened in sunroom overflowing from the living area, a fenced in backyard & a Huge detached garage PERFECT for a "He" or "She" shed. This home also has an open floor plan that your family will love! The foyer leads to the open living room, which comes complete with a gas log fire place, tall ceilings, and is the perfect space for entertaining. This home has a large kitchen with Stainless Steel appliances, and a new high end Gas Stove/Oven combo. Each bedroom is over-sized with plenty of space and great sized closets!! The home has been freshly painted inside and out, the windows (all but 2 decorative) have been replaced in the past 2 years, and the average utilities are a great price. This home has been well maintained, and still has room for your personal touch. If you have been looking for your next home, look no further!
(NO HOA!)
Location
State GA
County Gwinnett
Area 61 - Gwinnett County
Lake Name None
Rooms
Bedroom Description None
Other Rooms None
Basement None
Main Level Bedrooms 3
Dining Room Open Concept
Interior
Interior Features Entrance Foyer, High Ceilings 9 ft Main
Heating Central
Cooling Central Air
Flooring Carpet, Ceramic Tile, Other
Fireplaces Number 1
Fireplaces Type Gas Log
Window Features Insulated Windows
Appliance Dishwasher, Gas Water Heater, Range Hood, Refrigerator
Laundry Other
Exterior
Exterior Feature Other
Parking Features Garage
Garage Spaces 2.0
Fence Chain Link, Fenced
Pool None
Community Features None
Utilities Available Cable Available, Electricity Available, Natural Gas Available, Phone Available, Sewer Available, Underground Utilities, Water Available
Waterfront Description None
View Other
Roof Type Shingle
Street Surface Paved
Accessibility None
Handicap Access None
Porch Covered, Enclosed, Front Porch, Rear Porch, Screened
Total Parking Spaces 2
Building
Lot Description Back Yard
Story One
Sewer Public Sewer
Water Public
Architectural Style Traditional
Level or Stories One
Structure Type Cement Siding
New Construction No
Construction Status Resale
Schools
Elementary Schools Beaver Ridge
Middle Schools Summerour
High Schools Norcross
Others
Senior Community no
Restrictions false
Tax ID R6227 395
Ownership Fee Simple
Financing no
Special Listing Condition None
Read Less Info
Want to know what your home might be worth? Contact us for a FREE valuation!

Our team is ready to help you sell your home for the highest possible price ASAP

Bought with Good Investments Realty, Inc.
GET MORE INFORMATION
MBA, Broker-Owner | Lic# 373610






