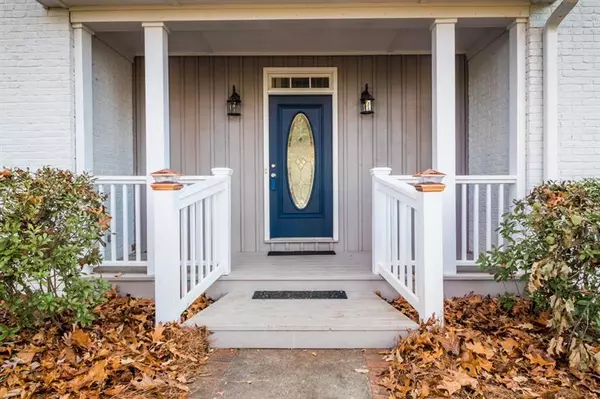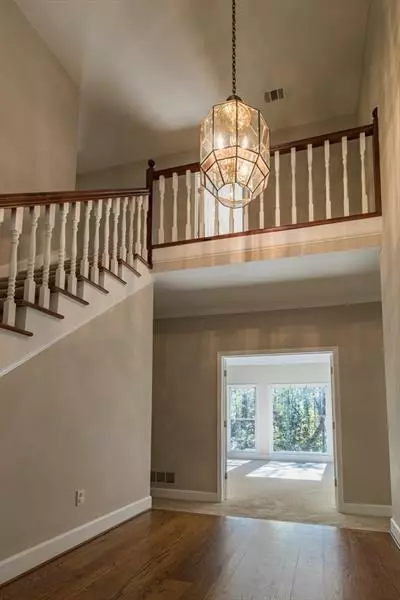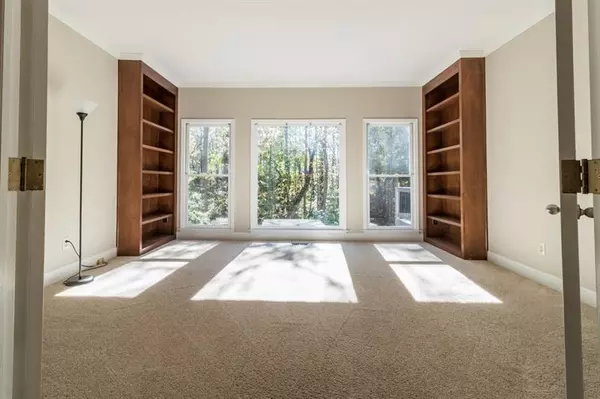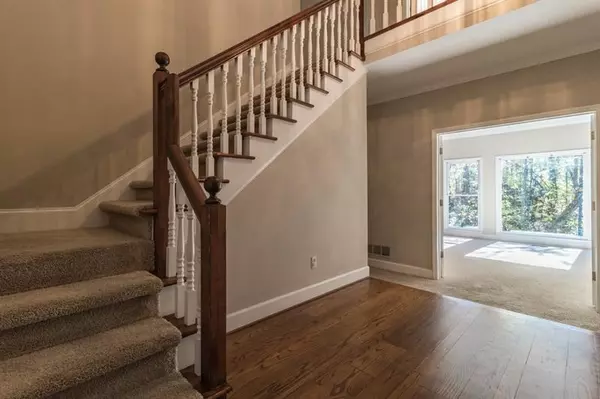$461,500
$469,900
1.8%For more information regarding the value of a property, please contact us for a free consultation.
5 Beds
4.5 Baths
4,420 SqFt
SOLD DATE : 12/17/2019
Key Details
Sold Price $461,500
Property Type Single Family Home
Sub Type Single Family Residence
Listing Status Sold
Purchase Type For Sale
Square Footage 4,420 sqft
Price per Sqft $104
Subdivision Wildwood Springs
MLS Listing ID 6640465
Sold Date 12/17/19
Style Traditional
Bedrooms 5
Full Baths 4
Half Baths 1
HOA Fees $700
Originating Board FMLS API
Year Built 1985
Annual Tax Amount $3,868
Tax Year 2018
Lot Size 1.220 Acres
Property Description
Beautifully maintained home located in fantastic neighborhood and sought after school district! This 5 bed, 4.5 bath home has tons of space and a private, wooded lot. Master on main includes French doors opening to a private balcony. Additional master suite upstairs features double vanities and the closet of your dreams! Open concept kitchen w/ stainless appliances flows into family room with gas fireplace and walk-out to large deck. Two secondary bedrooms boast Jack and Jill bath. Full daylight, walkout basement w/ new additional In-Law/guest suite w/ private exterior entrance. Neighborhood features swim, tennis, basketball, playground, and recently renovated clubhouse. Activities for all ages!
Location
State GA
County Fulton
Rooms
Other Rooms None
Basement Daylight, Exterior Entry, Finished Bath, Full, Interior Entry
Dining Room Seats 12+, Separate Dining Room
Interior
Interior Features High Ceilings 10 ft Main, Entrance Foyer 2 Story, Bookcases, Double Vanity, Tray Ceiling(s), Walk-In Closet(s)
Heating Central, Forced Air
Cooling Zoned
Flooring Carpet, Hardwood
Fireplaces Number 1
Fireplaces Type Family Room
Laundry Laundry Room, Main Level
Exterior
Exterior Feature Private Yard
Parking Features Garage, Kitchen Level
Garage Spaces 2.0
Fence None
Pool None
Community Features Clubhouse, Homeowners Assoc, Park, Playground, Pool, Sidewalks, Street Lights, Tennis Court(s), Near Schools
Utilities Available None
Waterfront Description None
View Other
Roof Type Composition, Shingle
Building
Lot Description Back Yard, Private, Wooded
Story One and One Half
Sewer Public Sewer
Water Public
New Construction No
Schools
Elementary Schools Mountain Park - Fulton
Middle Schools Crabapple
High Schools Roswell
Others
Senior Community no
Special Listing Condition None
Read Less Info
Want to know what your home might be worth? Contact us for a FREE valuation!

Our team is ready to help you sell your home for the highest possible price ASAP

Bought with Century 21 Connect Realty
GET MORE INFORMATION
MBA, Broker-Owner | Lic# 373610






