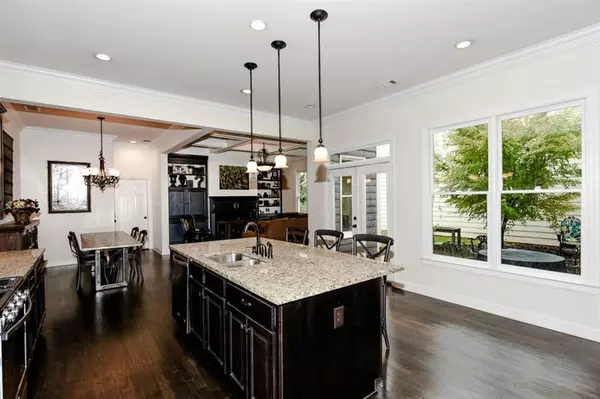$427,000
$429,000
0.5%For more information regarding the value of a property, please contact us for a free consultation.
3 Beds
3.5 Baths
2,700 SqFt
SOLD DATE : 02/07/2020
Key Details
Sold Price $427,000
Property Type Single Family Home
Sub Type Single Family Residence
Listing Status Sold
Purchase Type For Sale
Square Footage 2,700 sqft
Price per Sqft $158
Subdivision Heatherton
MLS Listing ID 6639374
Sold Date 02/07/20
Style Craftsman
Bedrooms 3
Full Baths 3
Half Baths 1
HOA Fees $2,600
Originating Board FMLS API
Year Built 2013
Annual Tax Amount $4,422
Tax Year 2019
Lot Size 5,662 Sqft
Property Description
Heatherton is a charming gated community with direct access to GA 400 South from back gate of community. Kayak? Paddle Board? Riverside Park & Chattahoochee River are less than a mile away. Neutral paint throughout, hardwoods & built ins on main, stainless steel appliances & granite in kitchen, brand new carpet! Storage space galore w/spacious closets & his & her closets off master en-suite. Convenient laundry room upstairs. Private & cozy fenced backyard area perfect for entertaining! Make this turn key home yours!
Location
State GA
County Fulton
Rooms
Other Rooms None
Basement None
Dining Room Separate Dining Room, Open Concept
Interior
Interior Features High Ceilings 10 ft Main, High Ceilings 9 ft Upper, Bookcases, Disappearing Attic Stairs, His and Hers Closets, Tray Ceiling(s), Walk-In Closet(s)
Heating Central, Forced Air, Natural Gas, Zoned
Cooling Ceiling Fan(s), Central Air, Zoned
Flooring Carpet, Ceramic Tile, Hardwood
Fireplaces Number 1
Fireplaces Type Family Room, Gas Starter
Laundry Laundry Room, Upper Level
Exterior
Exterior Feature Private Yard, Balcony
Parking Features Attached, Garage, Garage Faces Rear, Level Driveway
Garage Spaces 2.0
Fence None
Pool None
Community Features Gated, Park, Pool, Near Marta, Near Shopping
Utilities Available Cable Available, Electricity Available, Natural Gas Available, Phone Available, Sewer Available, Underground Utilities, Water Available
Waterfront Description None
View Other
Roof Type Composition
Building
Lot Description Level, Private
Story Two
Sewer Public Sewer
Water Public
New Construction No
Schools
Elementary Schools Esther Jackson
Middle Schools Holcomb Bridge
High Schools Centennial
Others
Senior Community no
Special Listing Condition None
Read Less Info
Want to know what your home might be worth? Contact us for a FREE valuation!

Our team is ready to help you sell your home for the highest possible price ASAP

Bought with RE/MAX Center
GET MORE INFORMATION
MBA, Broker-Owner | Lic# 373610






