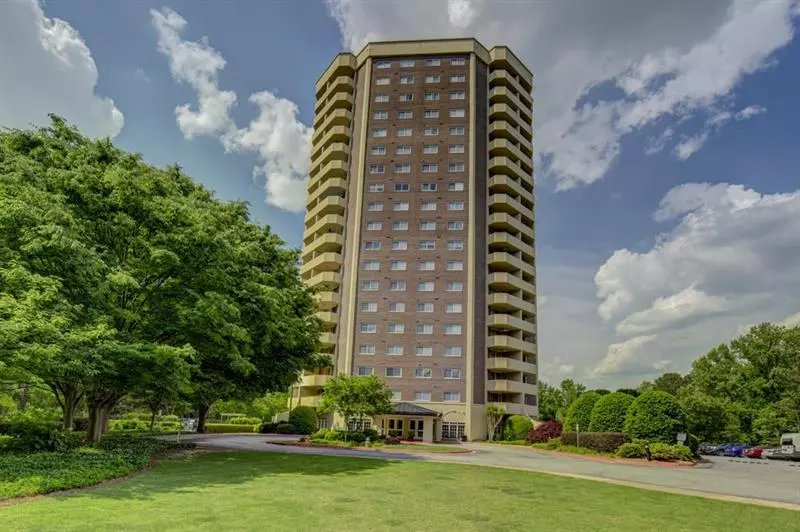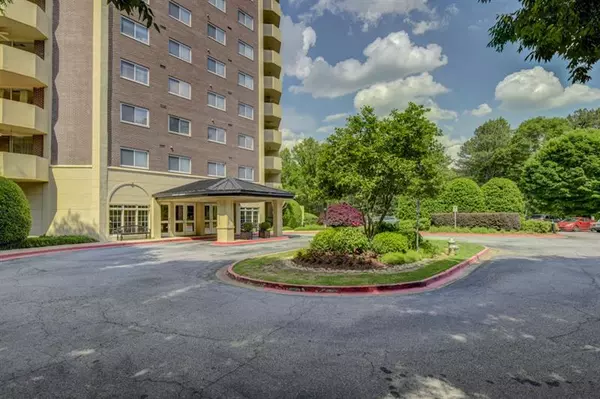$220,000
$225,000
2.2%For more information regarding the value of a property, please contact us for a free consultation.
2 Beds
2 Baths
1,430 SqFt
SOLD DATE : 03/27/2020
Key Details
Sold Price $220,000
Property Type Condo
Sub Type Condominium
Listing Status Sold
Purchase Type For Sale
Square Footage 1,430 sqft
Price per Sqft $153
Subdivision Somerset Heights
MLS Listing ID 6633240
Sold Date 03/27/20
Style High Rise (6 or more stories)
Bedrooms 2
Full Baths 2
HOA Fees $755
Originating Board FMLS API
Year Built 1968
Annual Tax Amount $646
Tax Year 2019
Property Description
Just reduced! Originally a 3 bedroom unit, now 2 - easily re-converted back if you want. Properties like this come available only once in a decade! One of the very best for easy living in Somerset Heights! Beautiful condition! Renovated kitchen and baths! Gorgeous cabinetry, granite counters and marble floor in the larger-than-usual kitchen! Brand new painting! Tremendous western view from the covered balcony with ceramic tile floor! Laundry closet in unit. 2 premium parking spots and extra storage, too. HOA fee includes all utilities. HOA fee includes electricity, gas, water, insurance, maintenance, trash, pest control, fitness center, pool, and reserve fund. Healthy HOA! Walking distance to the Emory campus. Minutes to CDC and VA.
Location
State GA
County Dekalb
Rooms
Other Rooms None
Basement None
Dining Room Open Concept
Interior
Interior Features Bookcases, Elevator, Entrance Foyer, Low Flow Plumbing Fixtures, Other
Heating Central
Cooling Ceiling Fan(s), Central Air, Other
Flooring Carpet, Hardwood
Fireplaces Type None
Laundry In Hall, Main Level
Exterior
Exterior Feature Gas Grill, Storage, Balcony, Courtyard
Parking Features Assigned, Garage Door Opener, Covered, Drive Under Main Level, Garage, Storage
Garage Spaces 2.0
Fence None
Pool None
Community Features Business Center, Clubhouse, Meeting Room, Catering Kitchen, Homeowners Assoc, Public Transportation, Fitness Center, Sidewalks, Street Lights, Near Marta, Near Schools, Near Shopping
Utilities Available Cable Available, Electricity Available, Natural Gas Available, Phone Available, Sewer Available, Underground Utilities, Water Available
Waterfront Description None
View Other
Roof Type Tar/Gravel
Building
Lot Description Level
Story One
Sewer Public Sewer
Water Public
New Construction No
Schools
Elementary Schools Fernbank
Middle Schools Druid Hills
High Schools Druid Hills
Others
Senior Community no
Ownership Condominium
Special Listing Condition None
Read Less Info
Want to know what your home might be worth? Contact us for a FREE valuation!

Our team is ready to help you sell your home for the highest possible price ASAP

Bought with RE/MAX METRO ATLANTA CITYSIDE
GET MORE INFORMATION
MBA, Broker-Owner | Lic# 373610






