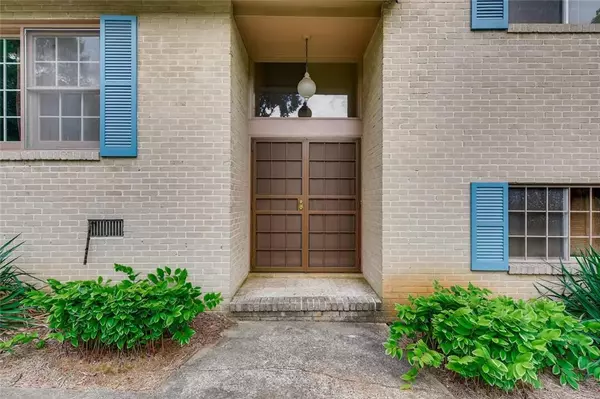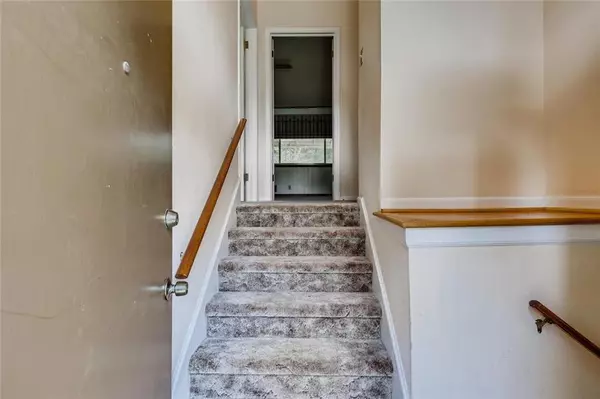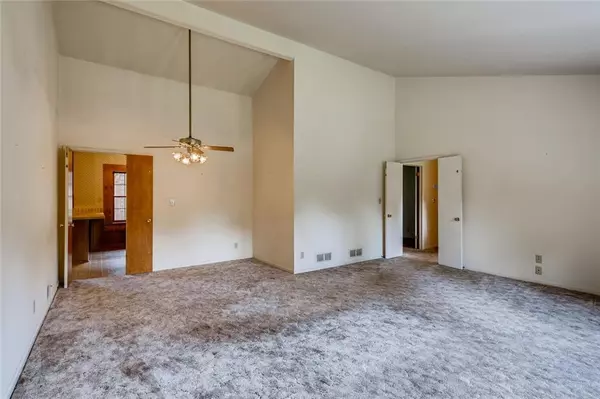$403,000
$399,900
0.8%For more information regarding the value of a property, please contact us for a free consultation.
4 Beds
3 Baths
4,670 SqFt
SOLD DATE : 10/26/2021
Key Details
Sold Price $403,000
Property Type Single Family Home
Sub Type Single Family Residence
Listing Status Sold
Purchase Type For Sale
Square Footage 4,670 sqft
Price per Sqft $86
Subdivision Country Squire
MLS Listing ID 6915411
Sold Date 10/26/21
Style Contemporary/Modern
Bedrooms 4
Full Baths 3
Construction Status Resale
HOA Y/N No
Originating Board FMLS API
Year Built 1967
Annual Tax Amount $4,885
Tax Year 2020
Lot Size 0.400 Acres
Acres 0.4
Property Description
Back on market- buyer had issue with financing. This large unique home is filled with wonderful mid-century details and is ready for renovation. Abundance of hardwoods under carpet in both family rooms, foyer hallway and bedrooms. Home has three separate living spaces and large eat-in kitchen adjacent family and living rooms. Oversized living and dining room features vaulted ceilings and plenty room for an open floorplan design. Second family room has large pebbled masonry fireplace with slanted vaulted ceilings. On the upper floor there are three spacious bedrooms and 2 bathrooms with master bath large enough for a separate tub/shower renovation. Lower level has a large rec room, bedroom and full bath. Wonderful unfinished basement space is on on separate level and professionally waterproofed with tons of shelving. Flagstone patio and large flat backyard complete the package. There is so much potential in this house to make it a showplace! Wonderful neighborhood close to everything!
NO HARD MONEY LOANS PLEASE,HOME SOLD AS IS
Location
State GA
County Dekalb
Area 52 - Dekalb-West
Lake Name None
Rooms
Bedroom Description Oversized Master
Other Rooms Other
Basement Exterior Entry, Full, Interior Entry, Unfinished
Dining Room Great Room, Open Concept
Interior
Interior Features Cathedral Ceiling(s), High Ceilings 10 ft Main
Heating Forced Air, Natural Gas
Cooling Ceiling Fan(s), Central Air
Flooring Carpet, Ceramic Tile, Hardwood
Fireplaces Number 1
Fireplaces Type Family Room, Masonry
Window Features None
Appliance Dishwasher, Electric Cooktop, Electric Oven, Gas Water Heater, Refrigerator
Laundry Laundry Room, Main Level
Exterior
Exterior Feature Private Yard
Parking Features Attached, Garage
Garage Spaces 2.0
Fence Back Yard, Fenced
Pool None
Community Features Near Marta, Near Schools, Near Shopping, Park, Pool, Sidewalks, Street Lights
Utilities Available Cable Available, Electricity Available, Natural Gas Available, Phone Available, Sewer Available, Water Available
View Other
Roof Type Composition, Shingle
Street Surface Paved
Accessibility None
Handicap Access None
Porch Patio
Total Parking Spaces 2
Building
Lot Description Front Yard, Landscaped, Level, Private
Story Multi/Split
Sewer Public Sewer
Water Public
Architectural Style Contemporary/Modern
Level or Stories Multi/Split
Structure Type Brick 4 Sides
New Construction No
Construction Status Resale
Schools
Elementary Schools Laurel Ridge
Middle Schools Druid Hills
High Schools Druid Hills
Others
Senior Community no
Restrictions false
Tax ID 18 146 14 009
Special Listing Condition None
Read Less Info
Want to know what your home might be worth? Contact us for a FREE valuation!

Our team is ready to help you sell your home for the highest possible price ASAP

Bought with Ventura Management, LLC
GET MORE INFORMATION
MBA, Broker-Owner | Lic# 373610






