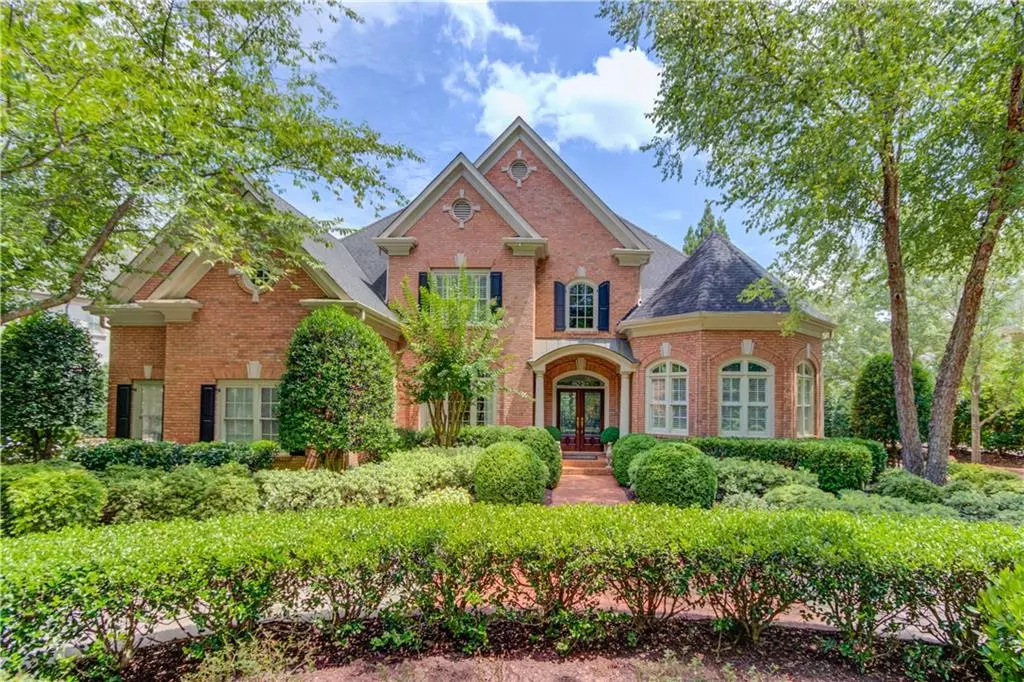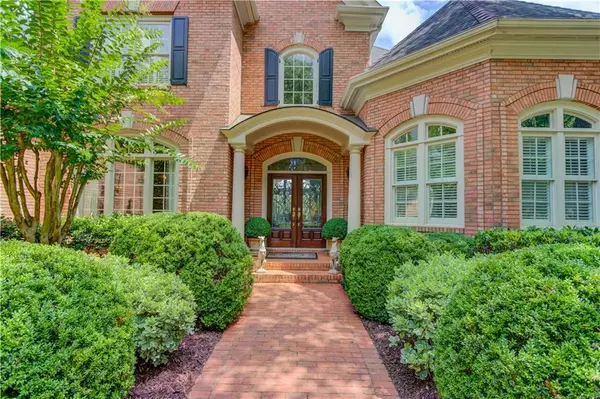$1,600,000
$1,675,000
4.5%For more information regarding the value of a property, please contact us for a free consultation.
4 Beds
5.5 Baths
6,613 SqFt
SOLD DATE : 10/25/2021
Key Details
Sold Price $1,600,000
Property Type Single Family Home
Sub Type Single Family Residence
Listing Status Sold
Purchase Type For Sale
Square Footage 6,613 sqft
Price per Sqft $241
Subdivision Sugarloaf Country Club
MLS Listing ID 6917335
Sold Date 10/25/21
Style Traditional
Bedrooms 4
Full Baths 4
Half Baths 3
Construction Status Resale
HOA Fees $2,750
HOA Y/N Yes
Originating Board FMLS API
Year Built 1998
Annual Tax Amount $5,724
Tax Year 2020
Lot Size 0.650 Acres
Acres 0.65
Property Description
Impeccably maintained home located on the coveted #7 hole on the Meadows course of Sugarloaf . From the moment you step into the double door entry with an inviting 2 story foyer, you feel like you are entering a model home with updated hardwood floors, a beautifully appointed formal dining room and a light filled great room. This magnificent home has an updated gourmet kitchen that includes a large dark mahogany island with a vegetable sink, and 2 SubZero refrigerator drawers. Custom cabinets w/ a commercial grade stainless double oven Wolf range and limestone hood vent, SubZero refrigerator, glass accented cabinets, pantry cabinets, marble countertops & Nanz cabinet hardware. The kitchen is a true cook's delight. The family room features vaulted ceilings, a wall of windows, and floor to ceiling limestone fireplace opens into the kitchen/breakfast area. Custom designed laundry room with a mud area, and tons of cabinet space. The owner's suite offers soft neutral wall color and carpet with custom window treatments. The hallway flanked with his/hers closets opens into a spa like bath with a large soaker tub, separate vanities, a large marble shower, marble flooring, new light and plumbing fixtures. 3 large bedrooms up with ensuite baths, and office with a half bath. The terrace level includes exercise room, game room, family room, bar and half bath with plenty of storage. The outdoor living features a large upper Ipe Brazilian Hardwood deck with 2 covered areas, a dry below patio, pool, hot tub and lots of pool deck for entertaining. Beautiful professional landscaped yard w/ new outdoor lighting and new irrigation system. This home is move in ready and is conveniently located to the Sugarloaf gate in the community.
Location
State GA
County Gwinnett
Area 62 - Gwinnett County
Lake Name None
Rooms
Bedroom Description Master on Main
Other Rooms None
Basement Bath/Stubbed, Daylight, Exterior Entry, Finished, Interior Entry
Main Level Bedrooms 1
Dining Room Seats 12+, Separate Dining Room
Interior
Interior Features Cathedral Ceiling(s), Central Vacuum, Entrance Foyer 2 Story, High Ceilings 9 ft Upper, High Ceilings 10 ft Main, High Speed Internet, His and Hers Closets, Tray Ceiling(s), Walk-In Closet(s)
Heating Natural Gas, Zoned
Cooling Ceiling Fan(s), Central Air, Zoned
Flooring Carpet, Hardwood
Fireplaces Number 1
Fireplaces Type Family Room, Gas Log, Gas Starter, Insert
Window Features Insulated Windows, Plantation Shutters
Appliance Dishwasher, Disposal, Double Oven, Gas Range, Gas Water Heater, Microwave, Range Hood, Refrigerator, Self Cleaning Oven
Laundry Laundry Room, Main Level
Exterior
Exterior Feature Private Yard
Parking Features Attached, Garage, Garage Faces Side, Kitchen Level
Garage Spaces 3.0
Fence Back Yard, Fenced, Front Yard, Privacy, Wrought Iron
Pool Heated, In Ground
Community Features Clubhouse, Country Club, Gated, Golf, Homeowners Assoc, Playground, Pool, Sidewalks, Street Lights, Tennis Court(s)
Utilities Available Cable Available, Electricity Available, Natural Gas Available, Phone Available, Sewer Available, Underground Utilities, Water Available
View Golf Course
Roof Type Composition
Street Surface Paved
Accessibility None
Handicap Access None
Porch Covered, Deck, Rear Porch
Total Parking Spaces 3
Private Pool true
Building
Lot Description Back Yard, Landscaped, Level, On Golf Course, Private
Story Three Or More
Sewer Public Sewer
Water Public
Architectural Style Traditional
Level or Stories Three Or More
Structure Type Brick 4 Sides
New Construction No
Construction Status Resale
Schools
Elementary Schools Mason
Middle Schools Hull
High Schools Peachtree Ridge
Others
HOA Fee Include Reserve Fund, Security
Senior Community no
Restrictions false
Tax ID R7164 009
Special Listing Condition None
Read Less Info
Want to know what your home might be worth? Contact us for a FREE valuation!

Our team is ready to help you sell your home for the highest possible price ASAP

Bought with Compass
GET MORE INFORMATION
MBA, Broker-Owner | Lic# 373610






