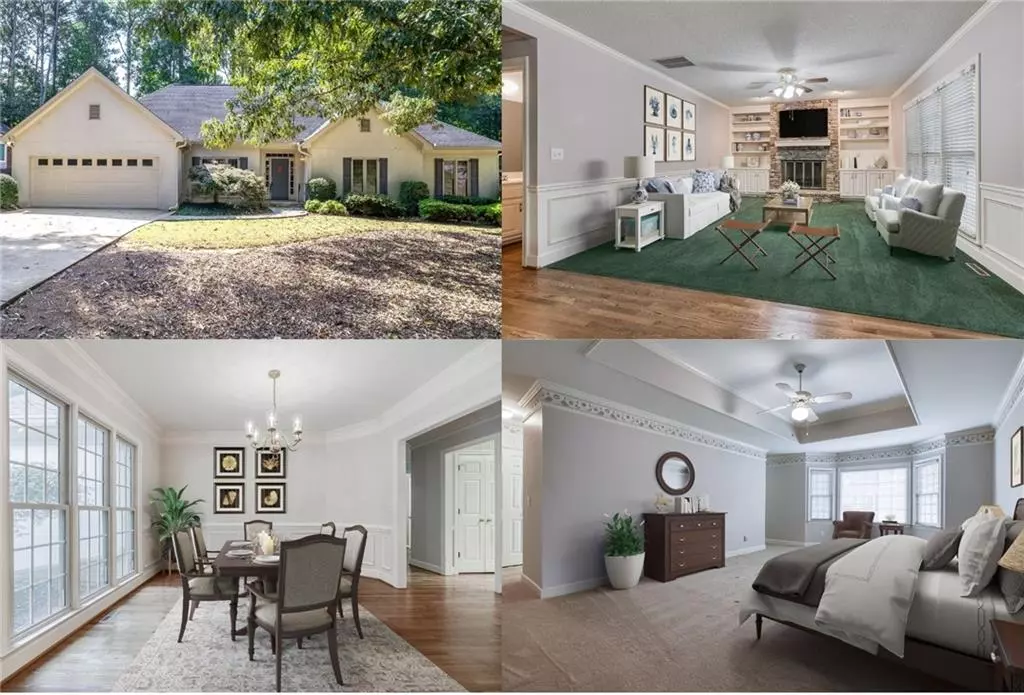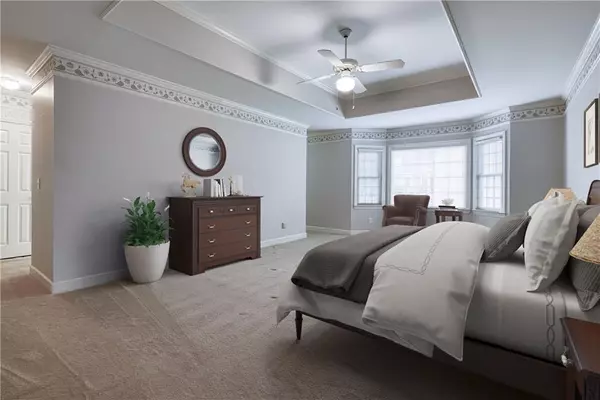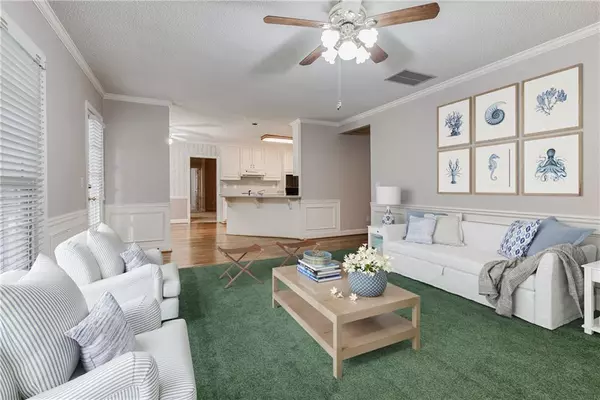$441,000
$475,000
7.2%For more information regarding the value of a property, please contact us for a free consultation.
4 Beds
2.5 Baths
2,619 SqFt
SOLD DATE : 09/30/2021
Key Details
Sold Price $441,000
Property Type Single Family Home
Sub Type Single Family Residence
Listing Status Sold
Purchase Type For Sale
Square Footage 2,619 sqft
Price per Sqft $168
Subdivision Parsons Run
MLS Listing ID 6939477
Sold Date 09/30/21
Style Ranch
Bedrooms 4
Full Baths 2
Half Baths 1
Construction Status Resale
HOA Fees $849
HOA Y/N Yes
Originating Board FMLS API
Year Built 1986
Annual Tax Amount $3,315
Tax Year 2020
Lot Size 0.414 Acres
Acres 0.414
Property Description
It doesn't get better than this! This lovely ranch-style home is located in the ideal location, close to local schools, shopping, restaurants, parks, medical services, and major routes, while still being tucked away in a quiet neighborhood. Inside, a spacious floor plan with gleaming hardwood floors features a stunning great room with an impressive stone fireplace that faces the eat-in gourmet kitchen that's been fully appointed with solid surface countertops, stylish white cabinets, a cozy bar, and a sunny breakfast room, perfect for Sunday brunches with the family. Enjoy formal dining in the separate dining room or take your casual meals al fresco to the large deck that overlooks the backyard oasis. On the main level, 3 generously sized bedrooms accompany the oversized owner's suite, offering a spa-like en-suite bath with a separate soaking tub and walk-through shower. As a bonus the attached garage has its own workshop, ideal for your DIY projects or business.
Location
State GA
County Fulton
Area 14 - Fulton North
Lake Name None
Rooms
Bedroom Description Oversized Master, Master on Main
Other Rooms None
Basement Crawl Space
Main Level Bedrooms 4
Dining Room Separate Dining Room
Interior
Interior Features High Ceilings 9 ft Main, Bookcases, High Speed Internet, Entrance Foyer, Walk-In Closet(s)
Heating Central, Natural Gas
Cooling Central Air, Electric Air Filter
Flooring Carpet, Hardwood, Ceramic Tile
Fireplaces Number 1
Fireplaces Type Gas Log, Gas Starter, Great Room, Masonry
Window Features None
Appliance Other
Laundry Main Level
Exterior
Exterior Feature Private Front Entry, Private Rear Entry, Private Yard
Parking Features Attached, Garage
Garage Spaces 2.0
Fence None
Pool None
Community Features Pool, Street Lights, Tennis Court(s)
Utilities Available Cable Available, Electricity Available, Natural Gas Available, Phone Available, Sewer Available, Water Available
View Other
Roof Type Shingle
Street Surface Asphalt
Accessibility Grip-Accessible Features
Handicap Access Grip-Accessible Features
Porch Deck
Total Parking Spaces 2
Building
Lot Description Back Yard, Level, Private
Story One
Sewer Public Sewer
Water Public
Architectural Style Ranch
Level or Stories One
Structure Type Stucco
New Construction No
Construction Status Resale
Schools
Elementary Schools Medlock Bridge
Middle Schools River Trail
High Schools Northview
Others
HOA Fee Include Swim/Tennis
Senior Community no
Restrictions false
Tax ID 11 066202380273
Special Listing Condition None
Read Less Info
Want to know what your home might be worth? Contact us for a FREE valuation!

Our team is ready to help you sell your home for the highest possible price ASAP

Bought with WM Realty, LLC
GET MORE INFORMATION
MBA, Broker-Owner | Lic# 373610






