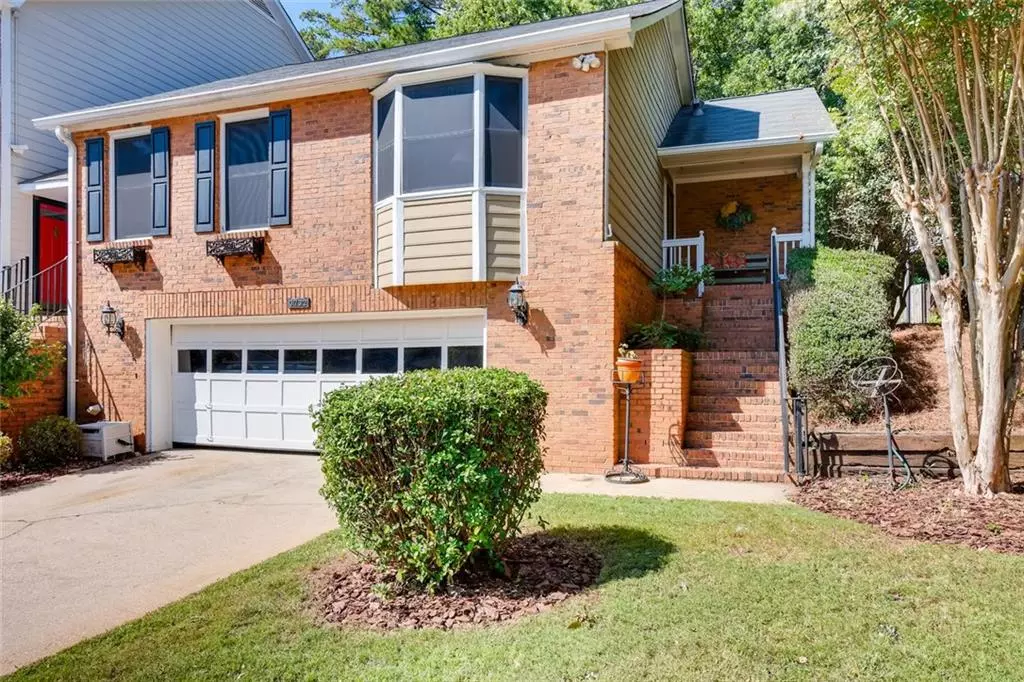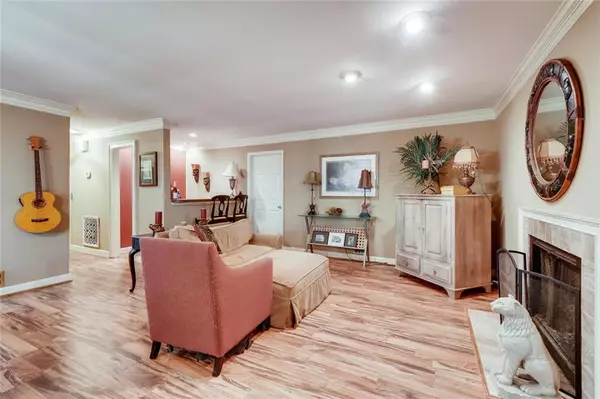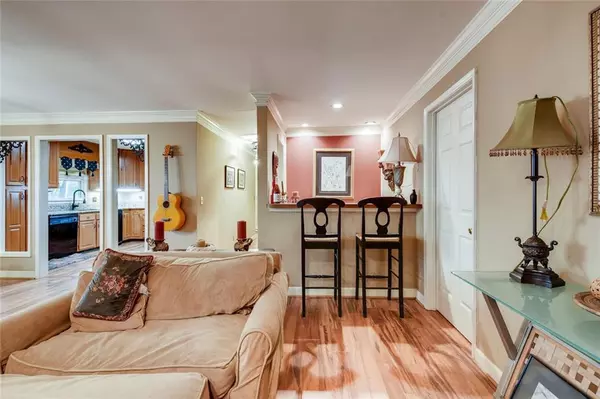$235,000
$250,000
6.0%For more information regarding the value of a property, please contact us for a free consultation.
3 Beds
2.5 Baths
2,755 SqFt
SOLD DATE : 01/17/2020
Key Details
Sold Price $235,000
Property Type Townhouse
Sub Type Townhouse
Listing Status Sold
Purchase Type For Sale
Square Footage 2,755 sqft
Price per Sqft $85
Subdivision Mcclure Place
MLS Listing ID 6624863
Sold Date 01/17/20
Style Townhouse
Bedrooms 3
Full Baths 2
Half Baths 1
HOA Fees $225
Originating Board FMLS API
Year Built 1985
Annual Tax Amount $2,676
Tax Year 2018
Lot Size 4,356 Sqft
Property Description
Walk to Downtown Duluth! Charming end unit with tons of space and a lovely open floorplan ideal for entertaining. Granite kitchen opens to spacious living & dining areas. Additional den and sunroom offer tons of flex space! Spacious master suite with enormous walk-in closet. Fully finished basement can easily be converted into awesome media room, playroom, or home office. Additional bath plus potential 4th bedroom down. Large laundry/mud room & oversized garage offer great storage! Relax on your huge deck out back, overlooking private & serene yard. This home feels like a detached house due to the way it is constructed & oriented. Very private yard and great garden area. Additional storage area off the side of the deck. Located in a wonderful, quiet neighborhood just steps from downtown Duluth. Windows, HVAC, water heater, insulation, and lighting all recently updated. Tons of storage throughout, including large floored attic!
Location
State GA
County Gwinnett
Rooms
Other Rooms None
Basement Bath/Stubbed
Dining Room Open Concept, Seats 12+
Interior
Interior Features Entrance Foyer, Walk-In Closet(s), Wet Bar
Heating Central, Forced Air
Cooling Ceiling Fan(s), Central Air
Flooring Carpet, Hardwood
Fireplaces Number 1
Fireplaces Type Family Room
Laundry Laundry Room, Lower Level, Mud Room
Exterior
Exterior Feature Garden, Private Front Entry, Private Rear Entry, Private Yard, Storage
Parking Features Drive Under Main Level, Driveway, Garage, Level Driveway
Garage Spaces 2.0
Fence None
Pool None
Community Features Homeowners Assoc, Near Shopping
Utilities Available Cable Available, Electricity Available, Natural Gas Available, Phone Available, Sewer Available, Water Available
View Other
Roof Type Shingle
Building
Lot Description Back Yard, Landscaped, Level, Private, Wooded
Story Two
Sewer Public Sewer
Water Public
New Construction No
Schools
Elementary Schools Chattahoochee - Gwinnett
Middle Schools Coleman
High Schools Duluth
Others
Senior Community no
Ownership Fee Simple
Special Listing Condition None
Read Less Info
Want to know what your home might be worth? Contact us for a FREE valuation!

Our team is ready to help you sell your home for the highest possible price ASAP

Bought with SSRE, LLC.
GET MORE INFORMATION
MBA, Broker-Owner | Lic# 373610






