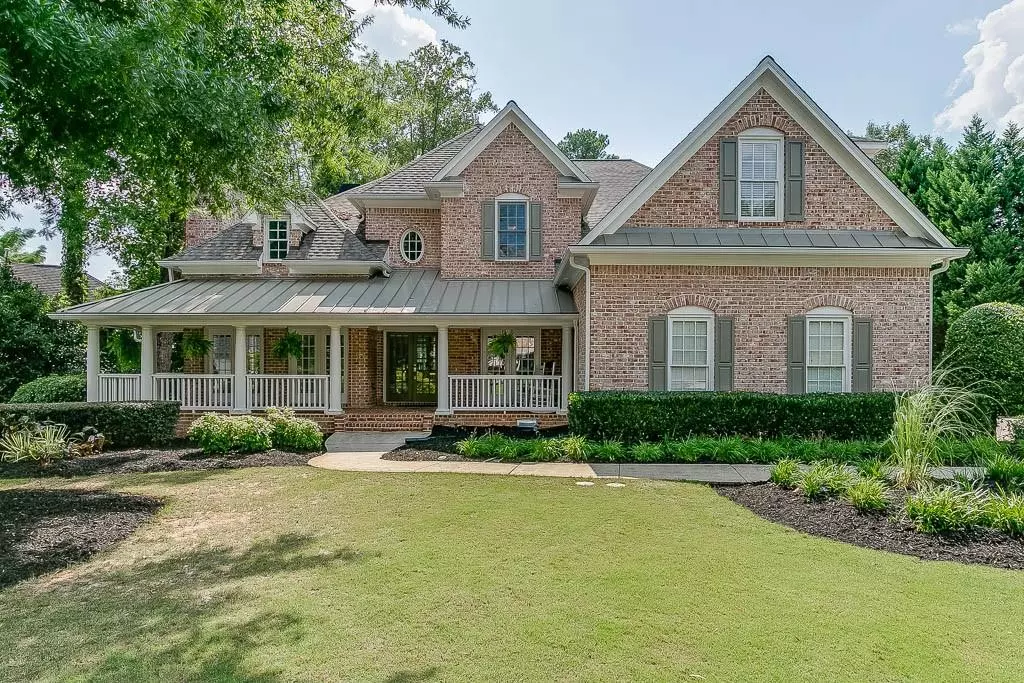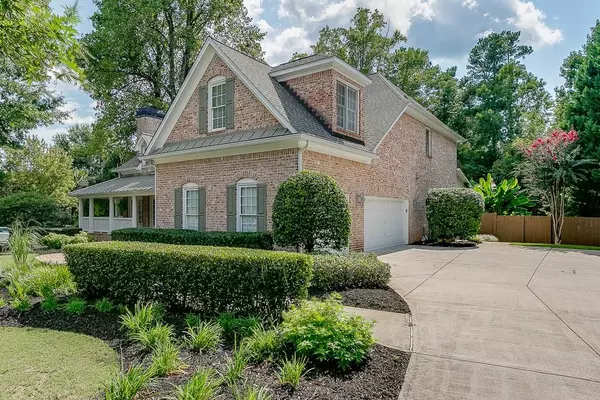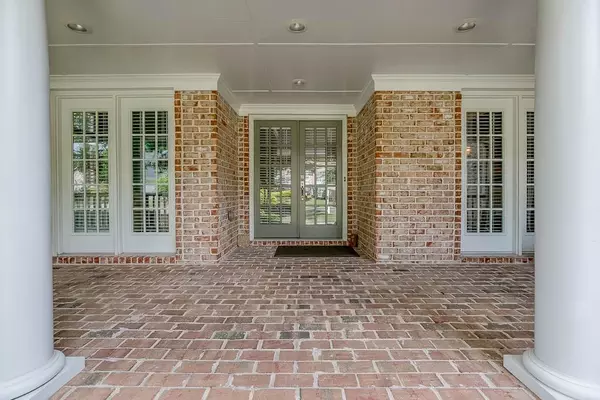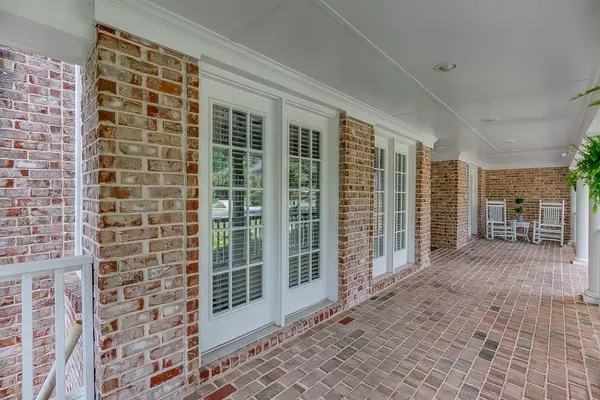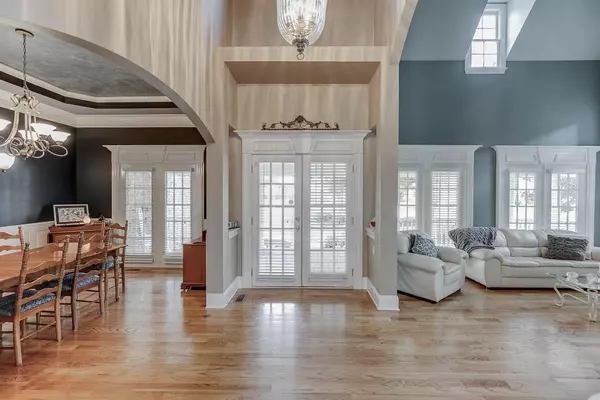$650,000
$679,900
4.4%For more information regarding the value of a property, please contact us for a free consultation.
5 Beds
6 Baths
5,676 SqFt
SOLD DATE : 10/24/2019
Key Details
Sold Price $650,000
Property Type Single Family Home
Sub Type Single Family Residence
Listing Status Sold
Purchase Type For Sale
Square Footage 5,676 sqft
Price per Sqft $114
Subdivision Berkshire At Sugarloaf
MLS Listing ID 6603176
Sold Date 10/24/19
Style Traditional
Bedrooms 5
Full Baths 6
Construction Status Resale
HOA Fees $700
HOA Y/N Yes
Originating Board FMLS API
Year Built 2002
Annual Tax Amount $8,141
Tax Year 2018
Lot Size 0.430 Acres
Acres 0.43
Property Description
Welcome Home to Alluring Luxury in Duluth! Your private sanctuary awaits you within minutes of commuter routes, shopping, restaurants and walking distance to highly-rated Gwinnett schools. From the moment you approach this three-side brick beauty with rocking chair front porch, three-car side entry garage and professionally landscaped lawn you'll be drawn in where traditional meets contemporary through the open main level living space to the backyard yard oasis. Soaring, vaulted ceilings, warm oak flooring and lots of natural light from floor to ceiling windows combine throughout the main level dining, living, family and kitchen area. Chef's kitchen features tons of counter space and cabinet storage along with a center island and pass-through bar just perfect for entertaining and large family gatherings. Meticulously maintained inside and out, this large home is perfect for accommodating multi-generational settings with ample space for both in-laws and young adults to have their own private areas. Each secondary bedroom enjoys its own private bath and terrace level lacks nothing to create a completely separate living quarters with private rear entry. Your private backyard oasis centers the salt water Gunite pool with cascading waterfalls, subsurface tanning deck on the shallow end, 8-person in-pool dining at the mid-point and 8.5 foot deep end. Tropical plants, evergreen trees and hardwoods surround your paradise along the fence line creating the ultimate in privacy for swimming, enjoying the hot tub, cookouts and family gatherings. This one is destined to be on your short list but DON'T DEBATE or it may BE TOO LATE! Prompt viewing is recommended to invest near #experienceRevel at Infinite Energy Center & town centers of Duluth and Suwanee.
Location
State GA
County Gwinnett
Area 62 - Gwinnett County
Lake Name None
Rooms
Bedroom Description In-Law Floorplan, Oversized Master, Split Bedroom Plan
Other Rooms Other
Basement Daylight, Exterior Entry, Finished, Finished Bath, Full, Interior Entry
Main Level Bedrooms 1
Dining Room Separate Dining Room
Interior
Interior Features Bookcases, Cathedral Ceiling(s), Disappearing Attic Stairs, Entrance Foyer 2 Story, High Ceilings 9 ft Lower, High Ceilings 9 ft Upper, High Ceilings 10 ft Main, High Speed Internet, Tray Ceiling(s), Walk-In Closet(s)
Heating Forced Air
Cooling Ceiling Fan(s), Central Air
Flooring Carpet, Ceramic Tile, Hardwood
Fireplaces Number 4
Fireplaces Type Basement, Family Room, Gas Log, Living Room, Master Bedroom
Window Features Insulated Windows
Appliance Dishwasher, Disposal, Electric Oven, Gas Cooktop, Gas Water Heater, Microwave, Refrigerator
Laundry Laundry Room, Main Level, Mud Room
Exterior
Exterior Feature Private Yard
Parking Features Attached, Driveway, Garage, Garage Door Opener, Garage Faces Side, Kitchen Level, Level Driveway
Garage Spaces 3.0
Fence Back Yard, Fenced, Wood
Pool Gunite, Heated, In Ground
Community Features Homeowners Assoc, Near Schools, Near Shopping, Near Trails/Greenway, Playground, Sidewalks, Street Lights, Tennis Court(s)
Utilities Available Cable Available, Electricity Available, Natural Gas Available, Phone Available, Sewer Available, Underground Utilities, Water Available
Waterfront Description None
View Other
Roof Type Composition, Ridge Vents
Street Surface Asphalt
Accessibility None
Handicap Access None
Porch Covered, Deck, Enclosed, Front Porch, Patio, Screened
Total Parking Spaces 3
Building
Lot Description Back Yard, Front Yard, Landscaped, Private
Story Two
Sewer Public Sewer
Water Public
Architectural Style Traditional
Level or Stories Two
Structure Type Brick 3 Sides, Cement Siding
New Construction No
Construction Status Resale
Schools
Elementary Schools Parsons
Middle Schools Hull
High Schools Peachtree Ridge
Others
HOA Fee Include Swim/Tennis
Senior Community no
Restrictions false
Tax ID R7165 254
Special Listing Condition None
Read Less Info
Want to know what your home might be worth? Contact us for a FREE valuation!

Our team is ready to help you sell your home for the highest possible price ASAP

Bought with Keller Williams Rlty Consultants
GET MORE INFORMATION
MBA, Broker-Owner | Lic# 373610

