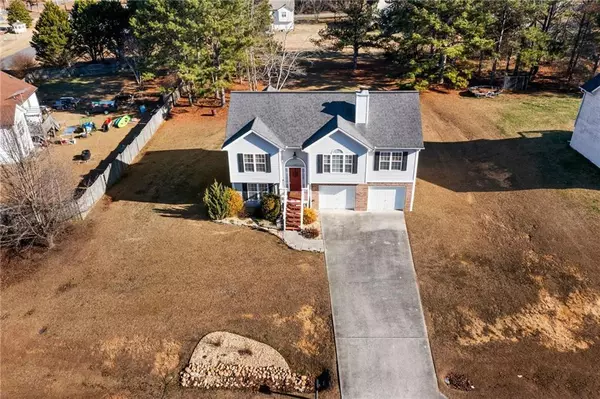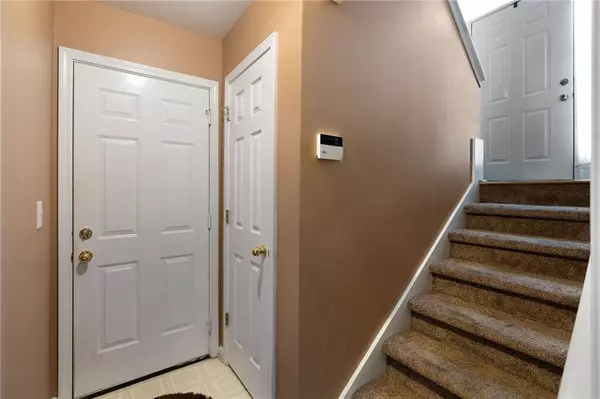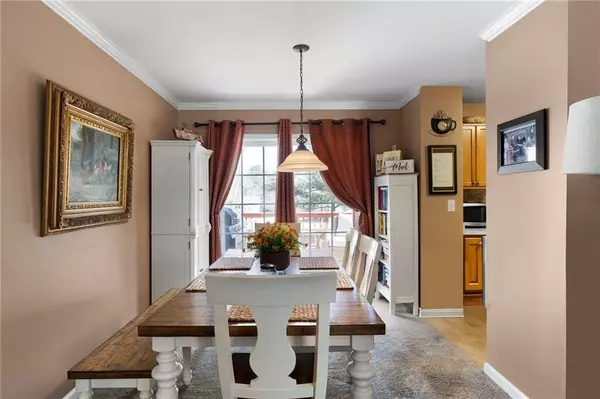4 Beds
3 Baths
2,400 SqFt
4 Beds
3 Baths
2,400 SqFt
Key Details
Property Type Single Family Home
Sub Type Single Family Residence
Listing Status Active
Purchase Type For Sale
Square Footage 2,400 sqft
Price per Sqft $124
Subdivision Tara Estates
MLS Listing ID 7507603
Style A-Frame
Bedrooms 4
Full Baths 3
Construction Status Resale
HOA Y/N No
Originating Board First Multiple Listing Service
Year Built 2000
Annual Tax Amount $2,691
Tax Year 2024
Lot Size 0.590 Acres
Acres 0.59
Property Description
The main level boasts an open-concept design, featuring a spacious living room with vaulted ceilings that flows seamlessly into a separate dining room. The kitchen, conveniently located nearby, makes entertaining a breeze.
This level also includes three generously sized bedrooms, including the master suite with trey ceilings, a luxurious en suite bathroom with a garden tub, a separate shower, and ample closet space.
The lower level is ideal for guests or extended family, offering a private bedroom with its own full bathroom, as well as a bonus room that can serve as a second living area, additional bedroom, or the perfect teen or in-law suite with its own private exterior entrance.
The exterior of this home is just as impressive, with a beautifully landscaped yard and a spacious backyard, offering endless possibilities for outdoor enjoyment, gardening, or future projects.
Don't miss out on this incredible home—it has the space, flexibility, and features you've been looking for!
Schedule your showing today.
Location
State GA
County Polk
Lake Name None
Rooms
Bedroom Description Master on Main,Split Bedroom Plan
Other Rooms None
Basement Exterior Entry, Finished, Finished Bath
Main Level Bedrooms 3
Dining Room Open Concept
Interior
Interior Features High Ceilings 10 ft Main, Tray Ceiling(s), Vaulted Ceiling(s)
Heating Central
Cooling Central Air
Flooring Carpet, Vinyl
Fireplaces Number 1
Fireplaces Type Living Room
Window Features Double Pane Windows
Appliance Dishwasher, Electric Oven, Electric Range
Laundry In Basement
Exterior
Exterior Feature None
Parking Features Attached, Garage, Garage Door Opener, Garage Faces Front
Garage Spaces 2.0
Fence None
Pool None
Community Features None
Utilities Available Electricity Available, Water Available
Waterfront Description None
View Neighborhood
Roof Type Composition
Street Surface Asphalt
Accessibility None
Handicap Access None
Porch Deck
Total Parking Spaces 6
Private Pool false
Building
Lot Description Level
Story Multi/Split
Foundation Slab
Sewer Septic Tank
Water Public
Architectural Style A-Frame
Level or Stories Multi/Split
Structure Type Brick,Concrete,Other
New Construction No
Construction Status Resale
Schools
Elementary Schools Eastside - Polk
Middle Schools Rockmart
High Schools Rockmart
Others
Senior Community no
Restrictions false
Tax ID 049 179
Special Listing Condition None

GET MORE INFORMATION
MBA, Broker-Owner | Lic# 373610






