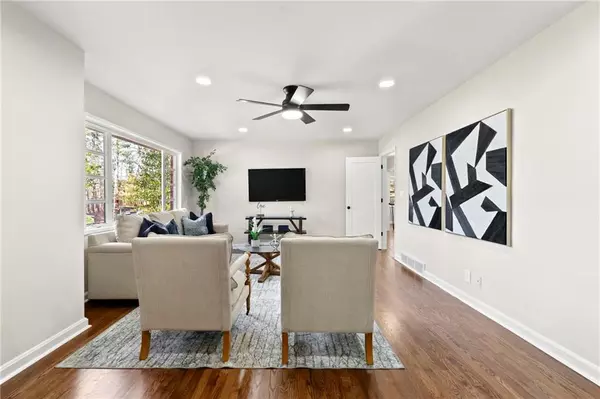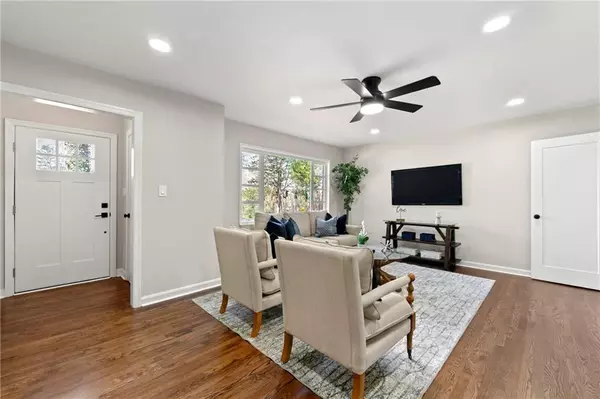3 Beds
2 Baths
1,523 SqFt
3 Beds
2 Baths
1,523 SqFt
Key Details
Property Type Single Family Home
Sub Type Single Family Residence
Listing Status Active
Purchase Type For Sale
Square Footage 1,523 sqft
Price per Sqft $216
MLS Listing ID 7504147
Style Traditional
Bedrooms 3
Full Baths 2
Construction Status Resale
HOA Y/N No
Originating Board First Multiple Listing Service
Year Built 1957
Annual Tax Amount $4,764
Tax Year 2024
Lot Size 0.460 Acres
Acres 0.46
Property Description
Step inside to discover a light-filled, open floor plan showcasing freshly painted walls and brand-new flooring throughout, offering a warm and welcoming vibe. The heart of the home—the kitchen—has been fully updated with sleek stainless steel appliances, including a brand-new refrigerator, making it a chef's delight and an entertainer's haven.
The spacious primary suite provides a relaxing retreat, while the two additional bedrooms are perfectly sized for family, guests, or a home office. Need extra space? The freshly painted partial basement is ready to be finished and customized into your storage haven, workshop, or creative zone.
Step outside to find an outdoor shed and additional carport, offering generous space for storage and parking. Whether it's tools, toys, or vehicles, you'll have all the room you need to stay organized and clutter-free.
This home is truly move-in ready, complete with all-new appliances, including a washer and dryer. From its stylish upgrades to its versatile spaces, this home is ready to be the backdrop of your next chapter.
Schedule your private tour today! This is the home you've been waiting for!
Location
State GA
County Dekalb
Lake Name None
Rooms
Bedroom Description Master on Main
Other Rooms Garage(s), Outbuilding, Shed(s), Storage
Basement Partial
Main Level Bedrooms 3
Dining Room Open Concept
Interior
Interior Features Other
Heating Central
Cooling Ceiling Fan(s), Central Air
Flooring Hardwood, Tile
Fireplaces Number 1
Fireplaces Type Brick
Window Features None
Appliance Dishwasher, Dryer, Refrigerator, Washer
Laundry In Hall, In Kitchen, Main Level
Exterior
Exterior Feature Storage, Other
Parking Features Carport, Driveway, Level Driveway, Storage
Fence None
Pool None
Community Features Other
Utilities Available Other
Waterfront Description None
View Neighborhood
Roof Type Other
Street Surface Paved
Accessibility Accessible Approach with Ramp, Accessible Full Bath, Accessible Hallway(s), Accessible Kitchen
Handicap Access Accessible Approach with Ramp, Accessible Full Bath, Accessible Hallway(s), Accessible Kitchen
Porch None
Total Parking Spaces 2
Private Pool false
Building
Lot Description Corner Lot, Other
Story One
Foundation Combination
Sewer Septic Tank
Water Public
Architectural Style Traditional
Level or Stories One
Structure Type Brick,Brick 4 Sides
New Construction No
Construction Status Resale
Schools
Elementary Schools Rainbow
Middle Schools Chapel Hill - Dekalb
High Schools Southwest Dekalb
Others
Senior Community no
Restrictions false
Tax ID 15 125 03 001
Special Listing Condition None

GET MORE INFORMATION
MBA, Broker-Owner | Lic# 373610






