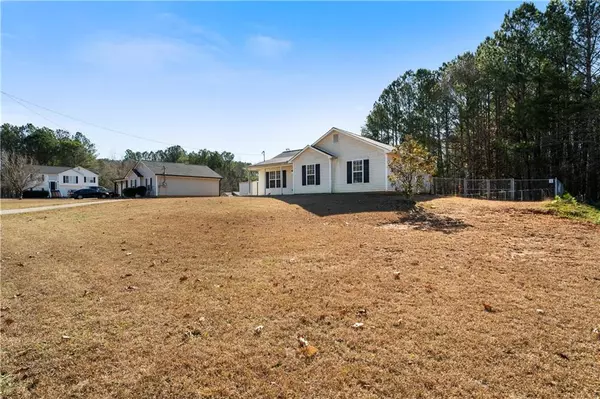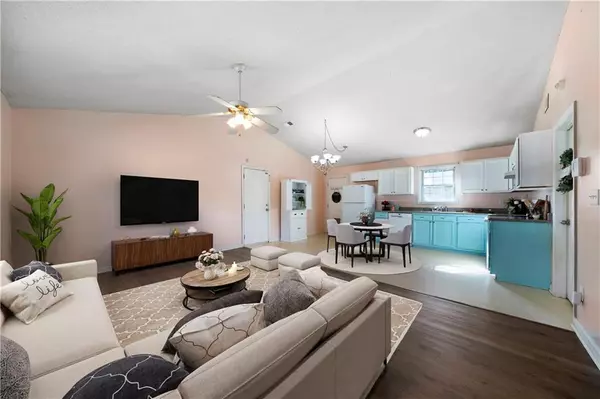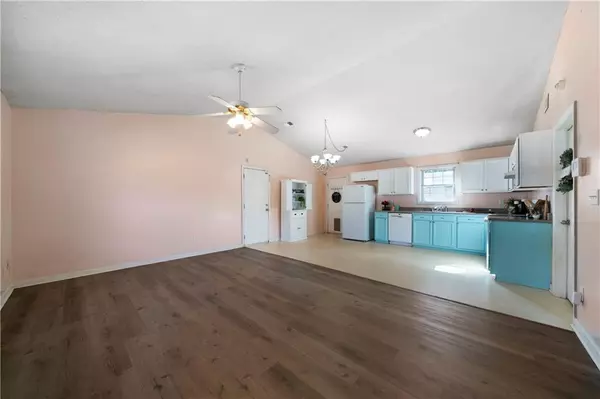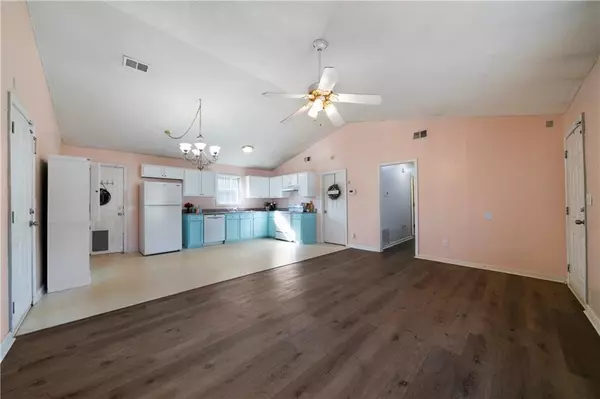3 Beds
2 Baths
1,115 SqFt
3 Beds
2 Baths
1,115 SqFt
Key Details
Property Type Single Family Home
Sub Type Single Family Residence
Listing Status Active
Purchase Type For Sale
Square Footage 1,115 sqft
Price per Sqft $206
Subdivision Southern Trace Ps 4
MLS Listing ID 7501706
Style Garden (1 Level),Ranch
Bedrooms 3
Full Baths 2
Construction Status Resale
HOA Y/N No
Originating Board First Multiple Listing Service
Year Built 2001
Annual Tax Amount $2,149
Tax Year 2024
Lot Size 0.480 Acres
Acres 0.48
Property Description
Location
State GA
County Paulding
Lake Name None
Rooms
Bedroom Description Master on Main
Other Rooms None
Basement None
Main Level Bedrooms 3
Dining Room Open Concept
Interior
Interior Features High Ceilings 10 ft Main, Vaulted Ceiling(s), Walk-In Closet(s)
Heating Central
Cooling Ceiling Fan(s), Central Air
Flooring Laminate, Vinyl
Fireplaces Type None
Window Features None
Appliance Dishwasher, Electric Oven, Electric Range, Microwave, Refrigerator
Laundry Electric Dryer Hookup, Laundry Room, Main Level
Exterior
Exterior Feature Lighting, Rain Gutters, Storage
Parking Features Driveway, Kitchen Level
Fence Back Yard, Chain Link
Pool None
Community Features None
Utilities Available Electricity Available, Water Available
Waterfront Description None
View Other
Roof Type Shingle
Street Surface Asphalt
Accessibility None
Handicap Access None
Porch Patio
Total Parking Spaces 2
Private Pool false
Building
Lot Description Back Yard, Front Yard, Level
Story One
Foundation Slab
Sewer Septic Tank
Water Public
Architectural Style Garden (1 Level), Ranch
Level or Stories One
Structure Type Vinyl Siding
New Construction No
Construction Status Resale
Schools
Elementary Schools Sara M. Ragsdale
Middle Schools Carl Scoggins Sr.
High Schools Paulding County
Others
Senior Community no
Restrictions false
Tax ID 047830
Acceptable Financing 1031 Exchange, Cash, Conventional, FHA, VA Loan
Listing Terms 1031 Exchange, Cash, Conventional, FHA, VA Loan
Special Listing Condition None

GET MORE INFORMATION
MBA, Broker-Owner | Lic# 373610






