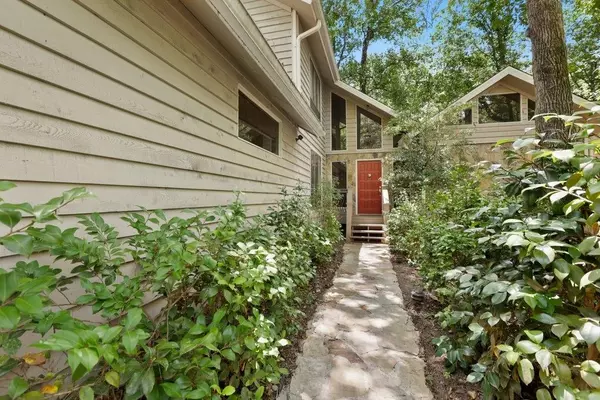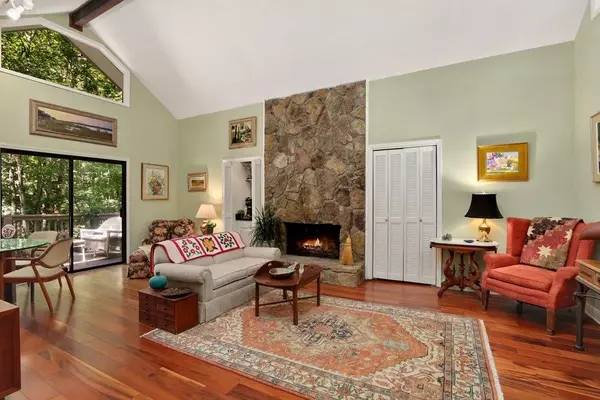4 Beds
3.5 Baths
4,050 SqFt
4 Beds
3.5 Baths
4,050 SqFt
Key Details
Property Type Single Family Home
Sub Type Single Family Residence
Listing Status Active
Purchase Type For Sale
Square Footage 4,050 sqft
Price per Sqft $151
Subdivision Martins Landing
MLS Listing ID 7494502
Style Contemporary
Bedrooms 4
Full Baths 3
Half Baths 1
Construction Status Resale
HOA Fees $790
HOA Y/N Yes
Originating Board First Multiple Listing Service
Year Built 1977
Annual Tax Amount $454
Tax Year 2023
Lot Size 0.425 Acres
Acres 0.4255
Property Description
Upstairs, the spacious primary suite boasts dual closets, a statement mirrored wall, dual vanities and its own quaint private balcony perfect for your early morning coffee while listening to bird songs as the day breaks. Three additional bedrooms and a hall bathroom provide ample space for everyone. The finished terrace level offers abundant living space and endless possibilities. This versatile space can be used as a crafts room, media room, game room, gym, playroom …your imagination is your only limitation! With lots of storage and a full bath, you can easily convert this to a basement apartment or MIL suite.
Step outside to the backyard and enjoy your own private retreat. Cool off in the sparkling gunite inground pool or sink into a hammock and be transported to the North Georgia Mountains with the wooded views that go on and on. Summers are a delight here - hammocks naps and tall iced teas are made for this! Fall bring in the colors that will delight your soul as nature displays its glorious color-filled masterpiece. Totally private back yard with woodlands protected by Martin's Landing Association
This one is one of a kind all located minutes to shopping, restaurants , entertainment parks and recreation. Martins Landing is a vibrant community with resort style amenities with 3 community pools, 15 tennis/pickleball courts, a 53 acre lake surrounded by a 2.4 mile walking path, hiking trails, bike lanes and the River Lodge Clubhouse for events. This home is a perfect blend of urban convenience, classic charm, and outdoor enjoyment. Welcome home! Don't miss this once in a lifetime opportunity! Listed below appraised value! Schedule your tour today!
Location
State GA
County Fulton
Lake Name None
Rooms
Bedroom Description Oversized Master,Other
Other Rooms None
Basement Daylight, Exterior Entry, Finished, Finished Bath, Full, Interior Entry
Dining Room Separate Dining Room
Interior
Interior Features Cathedral Ceiling(s), Double Vanity, Entrance Foyer, High Ceilings 10 ft Main, High Speed Internet, His and Hers Closets, Walk-In Closet(s), Wet Bar
Heating Natural Gas
Cooling Central Air
Flooring Carpet, Ceramic Tile, Concrete, Hardwood
Fireplaces Number 2
Fireplaces Type Family Room, Gas Starter
Window Features None
Appliance Dishwasher, Disposal, Double Oven, Dryer, Electric Oven, Gas Cooktop, Gas Water Heater, Microwave, Range Hood, Refrigerator, Self Cleaning Oven, Washer
Laundry In Kitchen, Main Level
Exterior
Exterior Feature Private Entrance, Private Yard
Parking Features Attached, Driveway, Garage
Garage Spaces 2.0
Fence None
Pool Gunite, In Ground
Community Features Clubhouse, Homeowners Assoc, Lake, Near Schools, Near Shopping, Near Trails/Greenway, Park, Playground, Pool, Public Transportation, Sidewalks, Tennis Court(s)
Utilities Available Cable Available, Electricity Available, Natural Gas Available, Phone Available, Sewer Available, Underground Utilities, Water Available
Waterfront Description None
View Trees/Woods, Other
Roof Type Composition
Street Surface Asphalt
Accessibility None
Handicap Access None
Porch Deck, Patio
Total Parking Spaces 2
Private Pool false
Building
Lot Description Back Yard, Front Yard, Landscaped, Sloped, Wooded
Story Two
Foundation Pillar/Post/Pier
Sewer Public Sewer
Water Public
Architectural Style Contemporary
Level or Stories Two
Structure Type Cedar,Stone
New Construction No
Construction Status Resale
Schools
Elementary Schools Esther Jackson
Middle Schools Holcomb Bridge
High Schools Centennial
Others
Senior Community no
Restrictions false
Tax ID 12 255206170347
Special Listing Condition None

GET MORE INFORMATION
MBA, Broker-Owner | Lic# 373610






