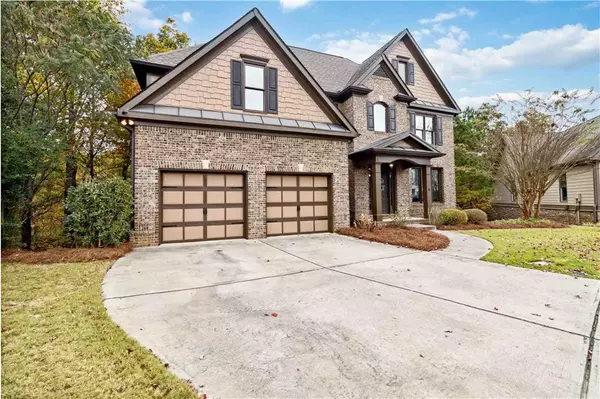4 Beds
2.5 Baths
2,598 SqFt
4 Beds
2.5 Baths
2,598 SqFt
OPEN HOUSE
Sat Jan 18, 1:00pm - 3:00pm
Key Details
Property Type Single Family Home
Sub Type Single Family Residence
Listing Status Active Under Contract
Purchase Type For Sale
Square Footage 2,598 sqft
Price per Sqft $165
Subdivision Carter Grove
MLS Listing ID 7475799
Style Traditional
Bedrooms 4
Full Baths 2
Half Baths 1
Construction Status Resale
HOA Fees $500
HOA Y/N Yes
Originating Board First Multiple Listing Service
Year Built 2006
Annual Tax Amount $3,153
Tax Year 2023
Lot Size 0.340 Acres
Acres 0.34
Property Description
Welcome to your dream home nestled in the heart of Cartersville, GA! This spacious 4-bedroom, 3-bathroom property offers the perfect blend of modern amenities and serene surroundings. Sitting on an unfinished basement, this home provides ample space for future customization and growth. Step inside to find a large, beautifully appointed kitchen with granite countertops and an abundance of cabinet space, perfect for cooking and gathering with loved ones. The open floor plan seamlessly connects the kitchen to the living and dining areas, creating a welcoming atmosphere for entertaining. Enjoy your private oasis outdoors with a screened-in porch and a brand-new deck, offering peaceful, wooded views. The insulated garage, equipped with heating and air conditioning, provides extra comfort whether you're working on projects or storing items. Located just around the corner from the brand-new Cartersville Primary School, this home offers the convenience of a prime location with easy access to local amenities. Don't miss this fantastic opportunity-schedule your showing today!
Location
State GA
County Bartow
Lake Name None
Rooms
Bedroom Description Other
Other Rooms None
Basement Bath/Stubbed, Full, Interior Entry, Unfinished
Dining Room Separate Dining Room
Interior
Interior Features Double Vanity, Walk-In Closet(s)
Heating Central
Cooling Central Air
Flooring Carpet, Hardwood
Fireplaces Number 1
Fireplaces Type Living Room
Window Features Insulated Windows
Appliance Dishwasher, Microwave, Refrigerator
Laundry Laundry Room, Sink, Upper Level, Other
Exterior
Exterior Feature Private Yard
Parking Features Attached
Fence None
Pool None
Community Features Clubhouse, Homeowners Assoc, Near Schools, Playground, Pool, Tennis Court(s)
Utilities Available Cable Available, Electricity Available, Natural Gas Available, Water Available
Waterfront Description None
View Neighborhood
Roof Type Composition
Street Surface Asphalt
Accessibility Accessible Closets, Accessible Kitchen Appliances
Handicap Access Accessible Closets, Accessible Kitchen Appliances
Porch Deck, Screened
Private Pool false
Building
Lot Description Cul-De-Sac
Story Three Or More
Foundation Combination
Sewer Public Sewer
Water Public
Architectural Style Traditional
Level or Stories Three Or More
Structure Type Brick,Vinyl Siding
New Construction No
Construction Status Resale
Schools
Elementary Schools Cartersville
Middle Schools Cartersville
High Schools Cartersville
Others
HOA Fee Include Maintenance Grounds,Swim,Tennis
Senior Community no
Restrictions false
Tax ID C124 0001 062
Special Listing Condition None

GET MORE INFORMATION
MBA, Broker-Owner | Lic# 373610






