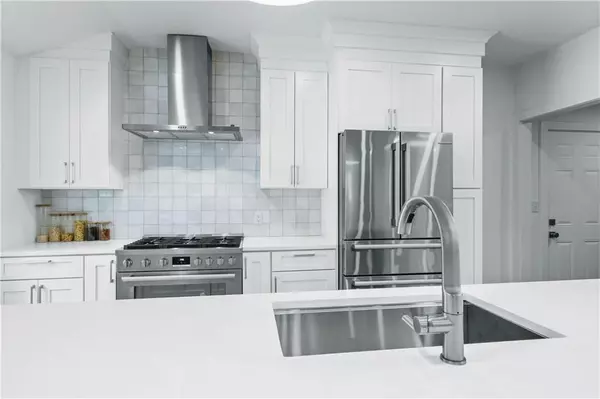5 Beds
3.5 Baths
3,542 SqFt
5 Beds
3.5 Baths
3,542 SqFt
OPEN HOUSE
Sun Jan 19, 2:00pm - 4:00pm
Key Details
Property Type Single Family Home
Sub Type Single Family Residence
Listing Status Active
Purchase Type For Sale
Square Footage 3,542 sqft
Price per Sqft $275
Subdivision Leafmore
MLS Listing ID 7469512
Style Ranch,Traditional
Bedrooms 5
Full Baths 3
Half Baths 1
Construction Status Resale
HOA Fees $50
HOA Y/N No
Originating Board First Multiple Listing Service
Year Built 1961
Annual Tax Amount $5,707
Tax Year 2023
Lot Size 0.400 Acres
Acres 0.4
Property Description
Location
State GA
County Dekalb
Lake Name None
Rooms
Bedroom Description Master on Main
Other Rooms None
Basement Daylight, Finished, Finished Bath, Full, Walk-Out Access
Main Level Bedrooms 3
Dining Room Open Concept
Interior
Interior Features Bookcases, Disappearing Attic Stairs, High Ceilings 9 ft Main
Heating Forced Air
Cooling Ceiling Fan(s), Central Air
Flooring Hardwood
Fireplaces Type None
Window Features None
Appliance Dishwasher, Disposal, Gas Cooktop, Microwave, Range Hood, Refrigerator
Laundry Laundry Room, Lower Level
Exterior
Exterior Feature Other
Parking Features Garage, Kitchen Level
Garage Spaces 2.0
Fence Invisible
Pool None
Community Features Clubhouse, Homeowners Assoc, Near Schools, Near Shopping, Park, Playground, Pool, Restaurant, Sidewalks, Street Lights, Swim Team, Tennis Court(s)
Utilities Available Cable Available, Electricity Available, Natural Gas Available, Phone Available, Sewer Available, Water Available
Waterfront Description None
View Other
Roof Type Composition
Street Surface Paved
Accessibility None
Handicap Access None
Porch Deck, Front Porch, Patio
Private Pool false
Building
Lot Description Back Yard, Corner Lot, Creek On Lot, Landscaped
Story One
Foundation Brick/Mortar
Sewer Public Sewer
Water Public
Architectural Style Ranch, Traditional
Level or Stories One
Structure Type Brick 4 Sides
New Construction No
Construction Status Resale
Schools
Elementary Schools Oak Grove - Dekalb
Middle Schools Henderson - Dekalb
High Schools Lakeside - Dekalb
Others
Senior Community no
Restrictions false
Tax ID 18 149 03 028
Special Listing Condition None

GET MORE INFORMATION
MBA, Broker-Owner | Lic# 373610






